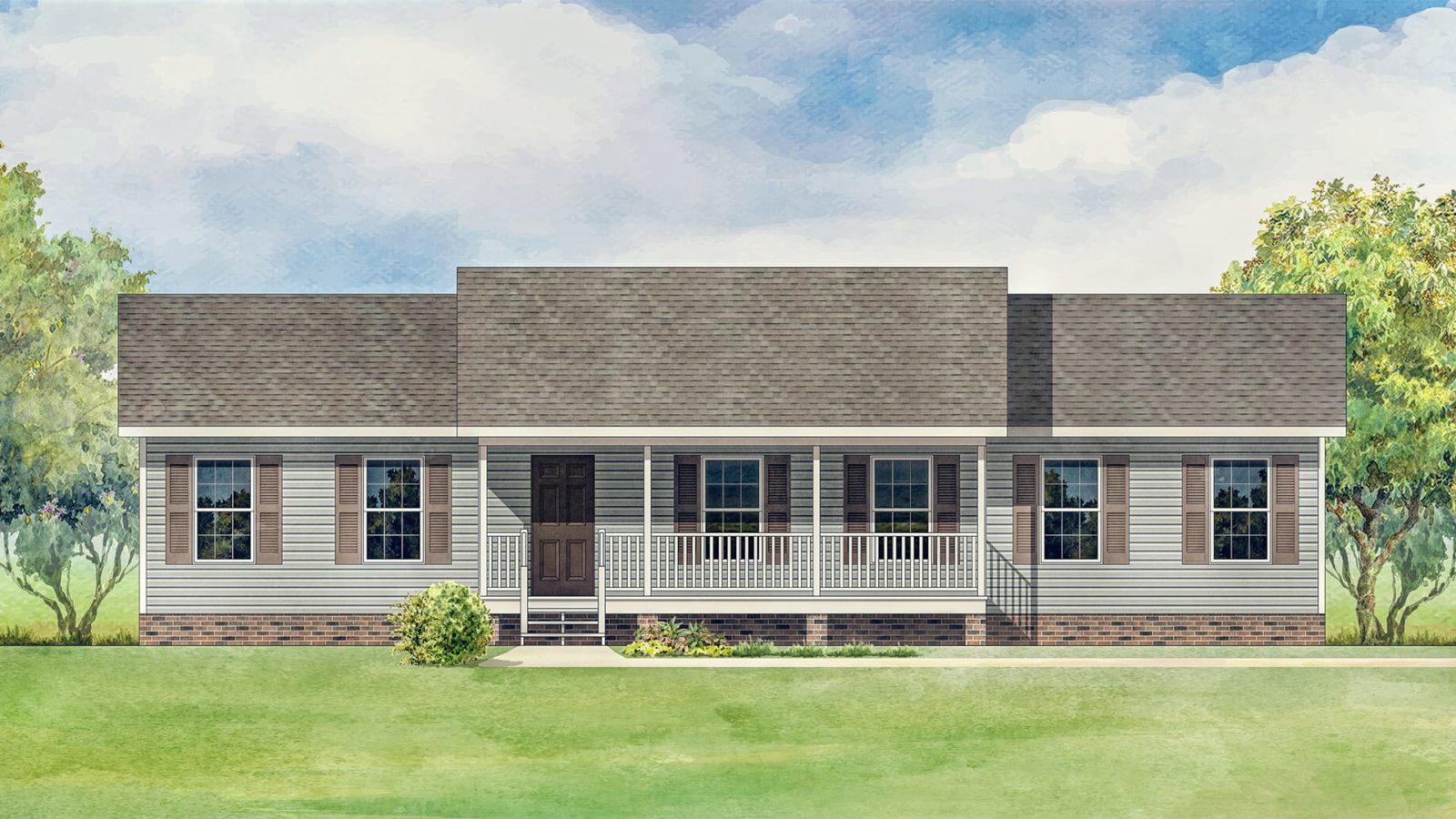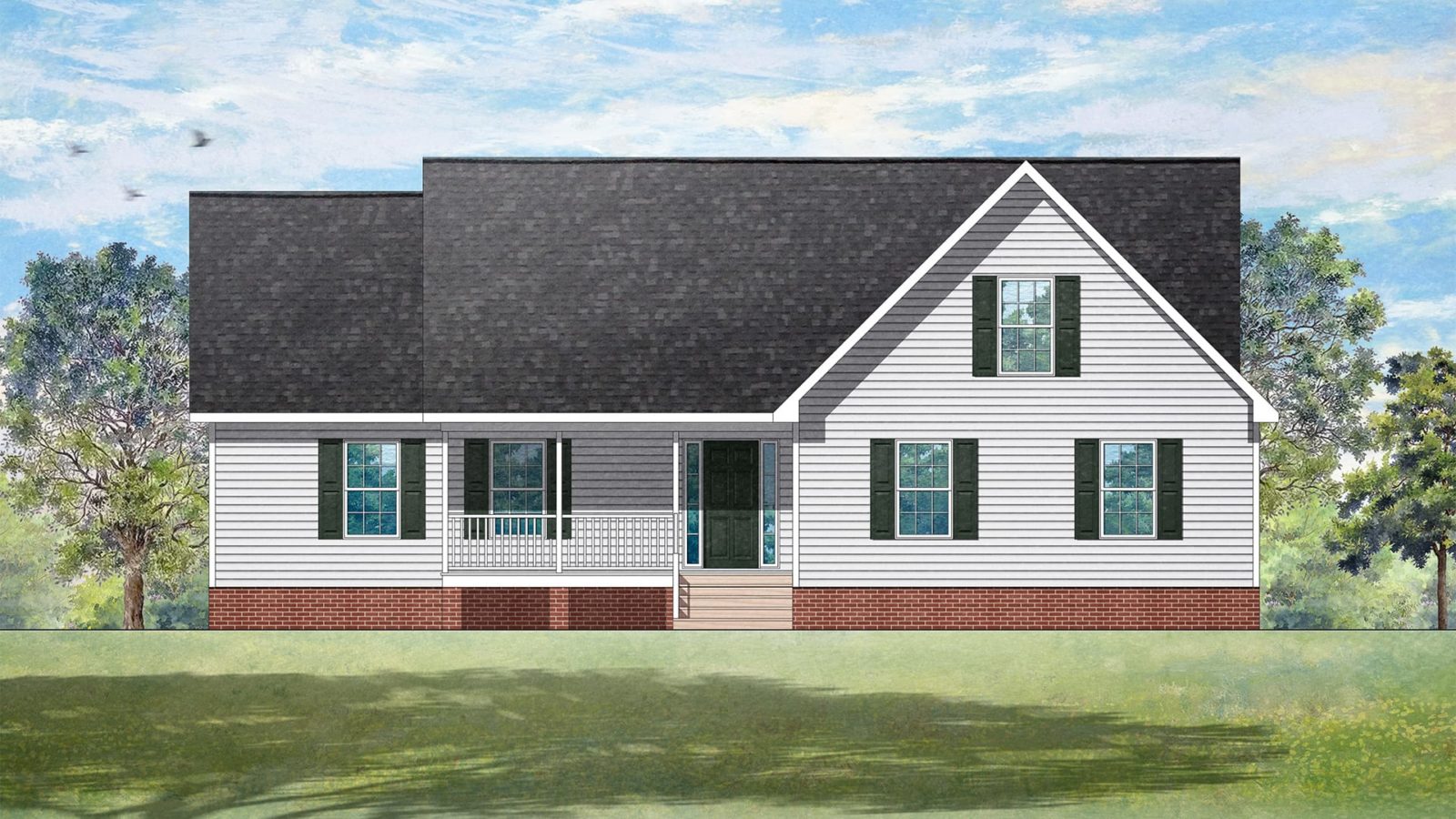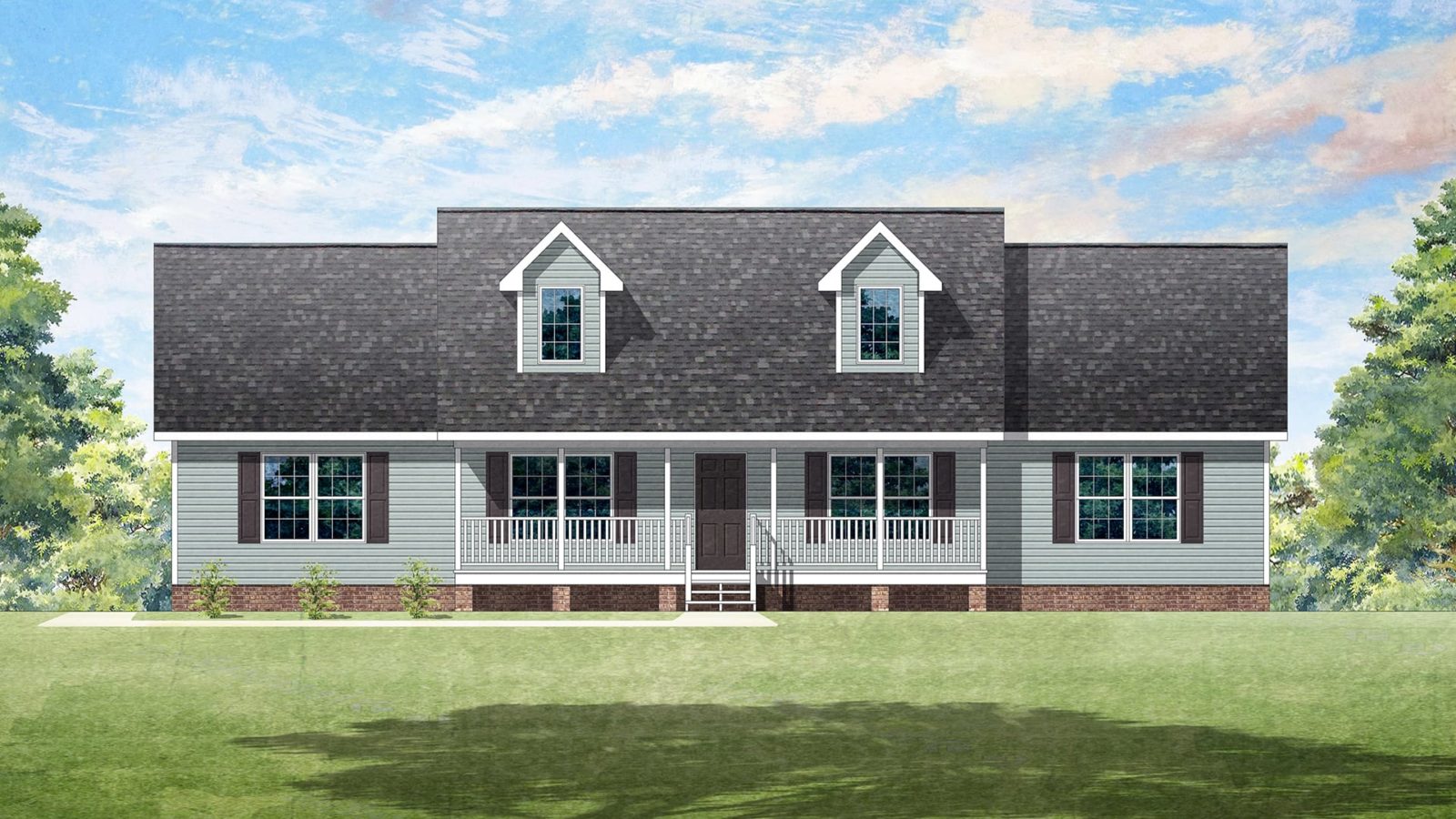One of the many advantages of building a home in North or South Carolina with Madison Homebuilders is our large selection of customizable house plans. In fact, we have over 45 floor plans to choose from, all of which can be modified to suit your personal style and needs. Here we’ve listed a few of our most popular floor plans along with the reasons why our customers love them so much.
Each of the floor plans on this list share a few common features. According to feedback from families living in these homes, each of these home designs offer a natural flow from room to room and a generous master bedroom suite. In many cases, these floor plans separate the master suite from the other bedrooms. We’ve noticed these features in particular are becoming more popular with modern homebuyers.
Here’s the list!
The Concord
The Concord is a roomy, single-story floor plan with 2,100 square feet of living space. This three bedroom, two bathroom design features a side entry garage along with an open concept family room, kitchen, and breakfast nook area. Choose from two separate kitchen layouts – one option includes a corner sink that faces the breakfast nook and family room. The Concord also features a large master suite that includes a double vanity and separate shower and tub.
If you like the Concord, you may also like The Cumberland. These two home designs are identical, but the Cumberland adds a higher pitched roof and an unfinished bonus room over the garage. A covered front porch adds a relaxing, outdoor living space and an increased curb appeal.
The Sycamore
The Sycamore is a ranch style home with 1,568 square feet and includes three bedrooms and two bathrooms. The centrally located family room flows effortlessly into the dining room and large kitchen. This floor plan separates the master suite, which includes a walk-in closet and large bathroom, from the other two bedrooms. The Sycamore’s exterior is easily customized to suit your personal style.
The Mecklenburg
The Mecklenburg is a single-story home with a finished bonus room located over the side-entry garage. At 1,758 square feet, this three bedroom, two bathroom home features plenty of room for a growing family. There are two layout options available for the large kitchen including a corner sink that overlooks the dining room and great room. The centrally located great room features vaulted ceilings and each bedroom includes a walk-in closet. The covered front porch adds an enjoyable, outdoor living space.
The Vincent
The Vincent is a 1,860 square foot ranch home with three bedrooms and two bathrooms. This home features separate living and dining rooms in addition to the large great room. The master suite is located on the opposite side of the house as the other bedrooms and there is plenty of storage space located throughout this entire floor plan.
Which Floor Plan Do You Love?
Keep in mind these floor plans only represent a small portion of the available custom homes we offer. Every home we build is customizable to meet your family’s particular style and needs. Browse our complete list of floor plans online, or contact one of our designers to get started designing your dream home today.
What are you looking for in a custom home design? Which Madison Homebuilders floor plan would you choose, and what, if anything, would you change to make it just right for your and your family?




