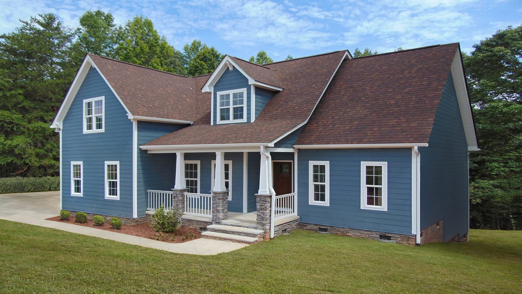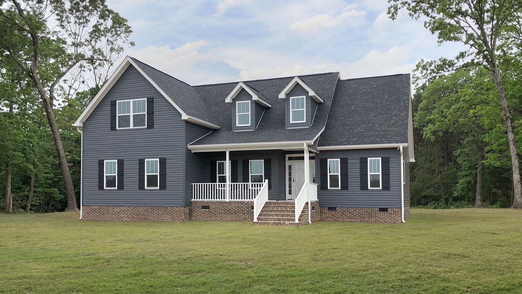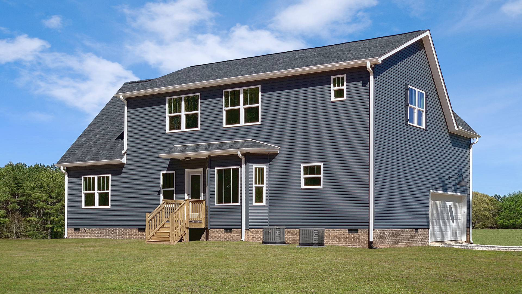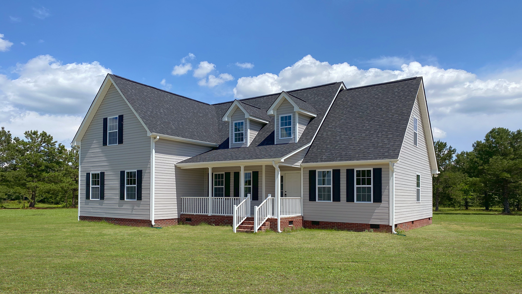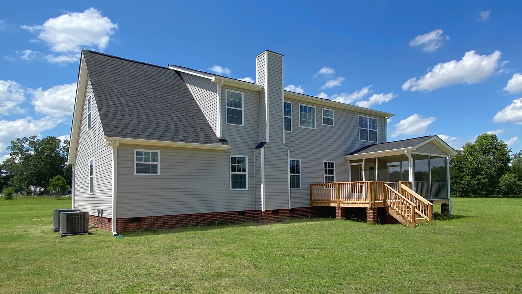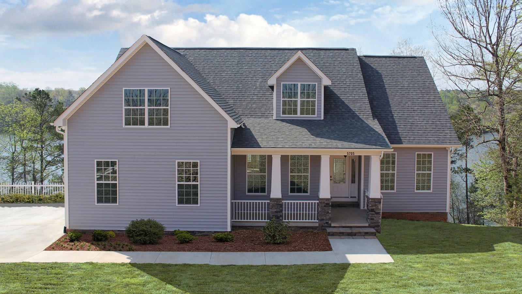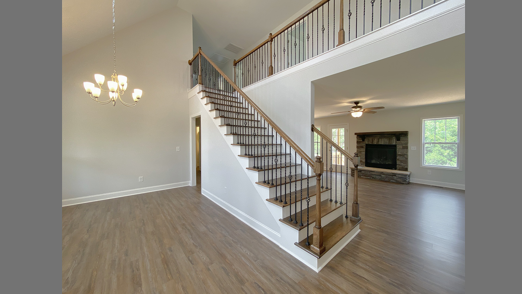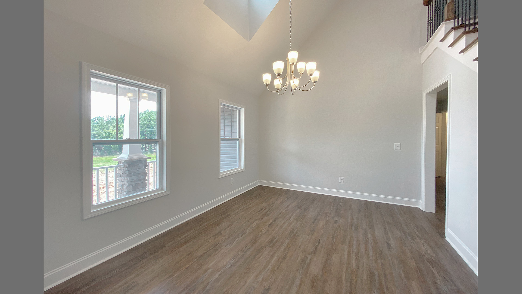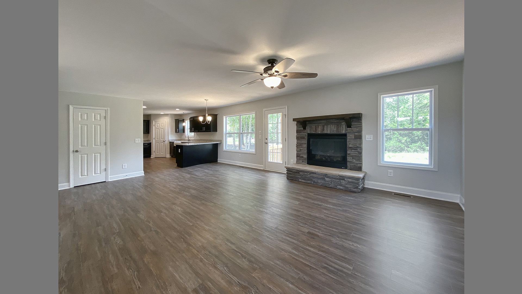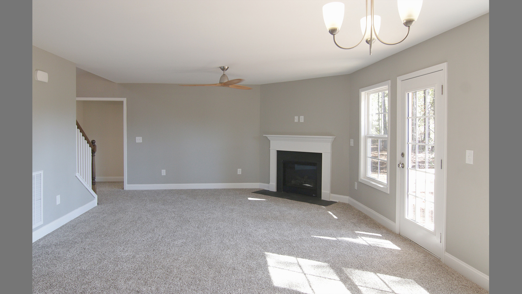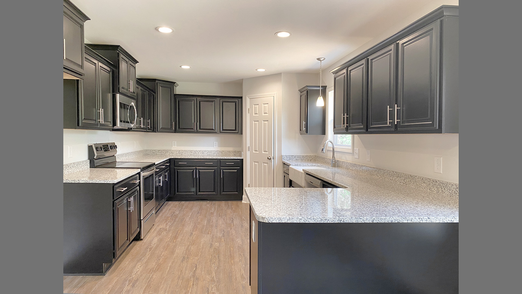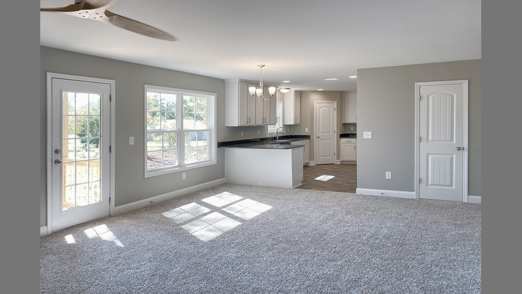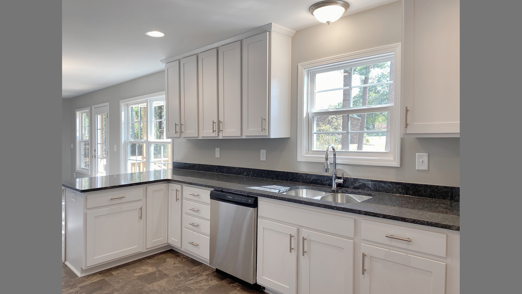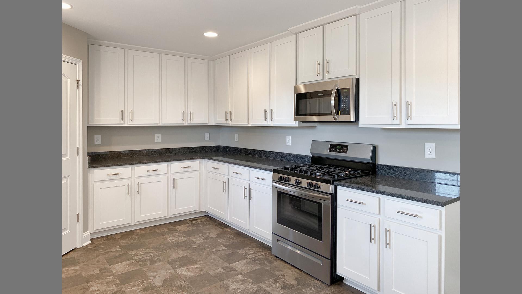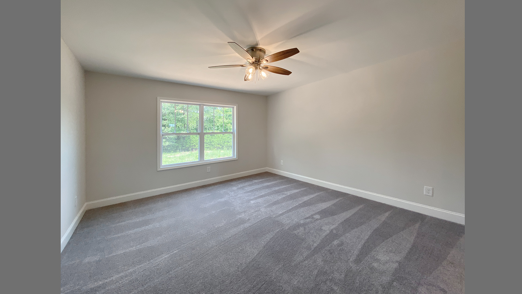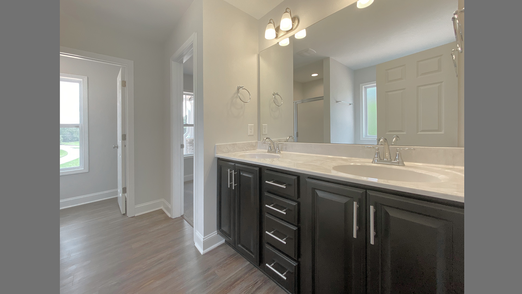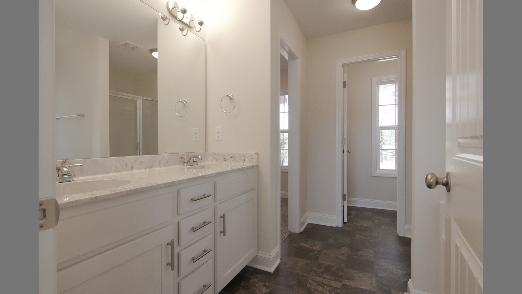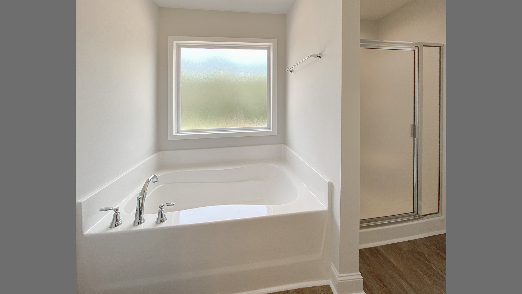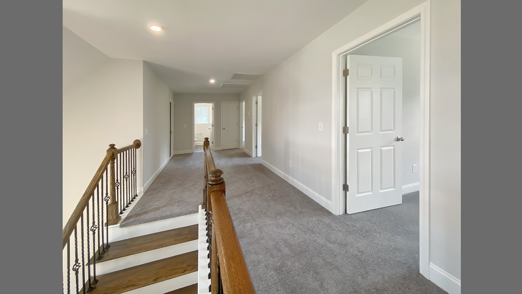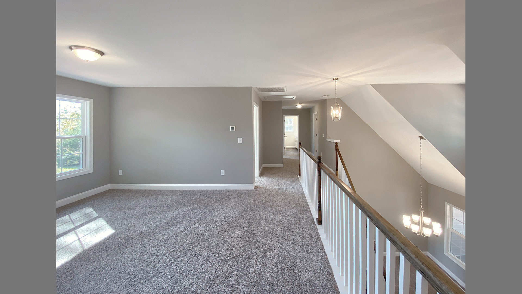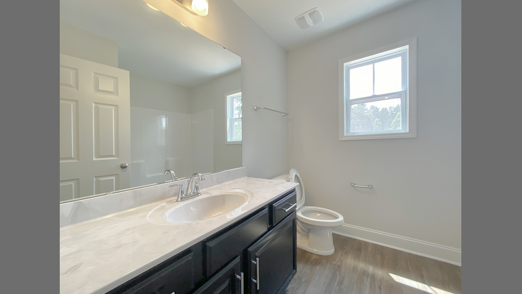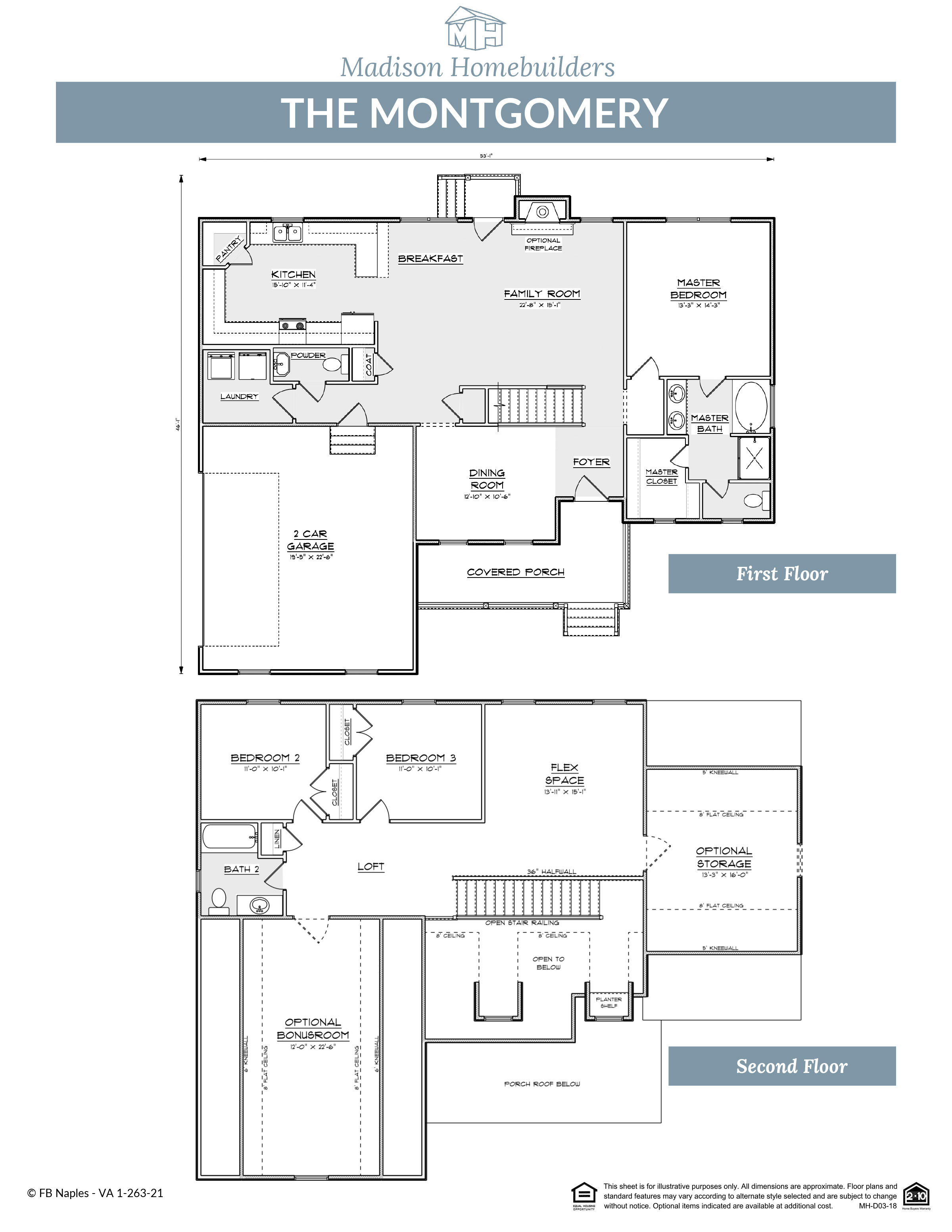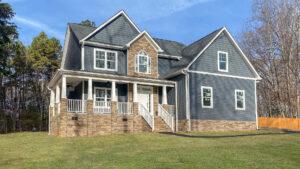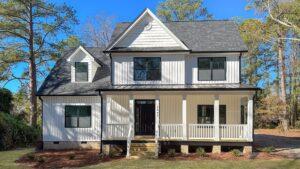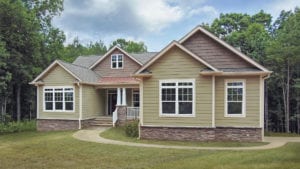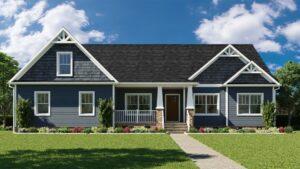Many of these photographs and illustrations include customized options chosen by our customers that are not included in the base price of the home. Please contact us to discuss the pricing details of each model.
Montgomery
Starting at $355,600
Click HERE to see what you can save by building with Madison Homebuilders.
3

Beds

Beds
2.5

Baths
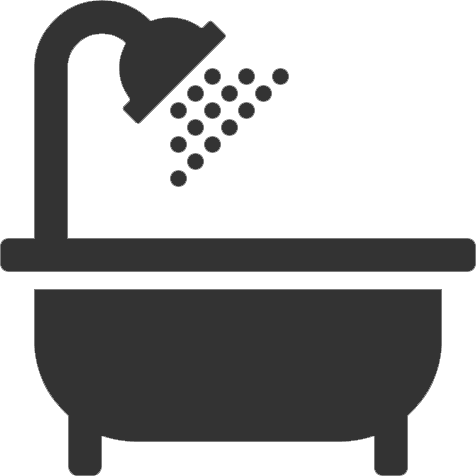
Baths
2 Floors
Garage
2,024 Square Feet
Garage
2,024 Square Feet
This great looking, two-story home features 3 bedrooms, 2.5 baths and a built-in, side entry garage. The main floor features a kitchen with tons of cabinet space that flows directly into the family room. The dining room is open to the second floor, providing a very dramatic space and impressive entrance to the home. You’ll also find the master bedroom on the main floor. The remaining bedrooms are upstairs along with some versatile flex space. An optional layout exists for adding an extra storage room and/or an extra bonus room, to really fill out the upstairs square footage. All these spaces could be anything you want them to be – rec room, TV room, reading room, office, den – you make the call!

