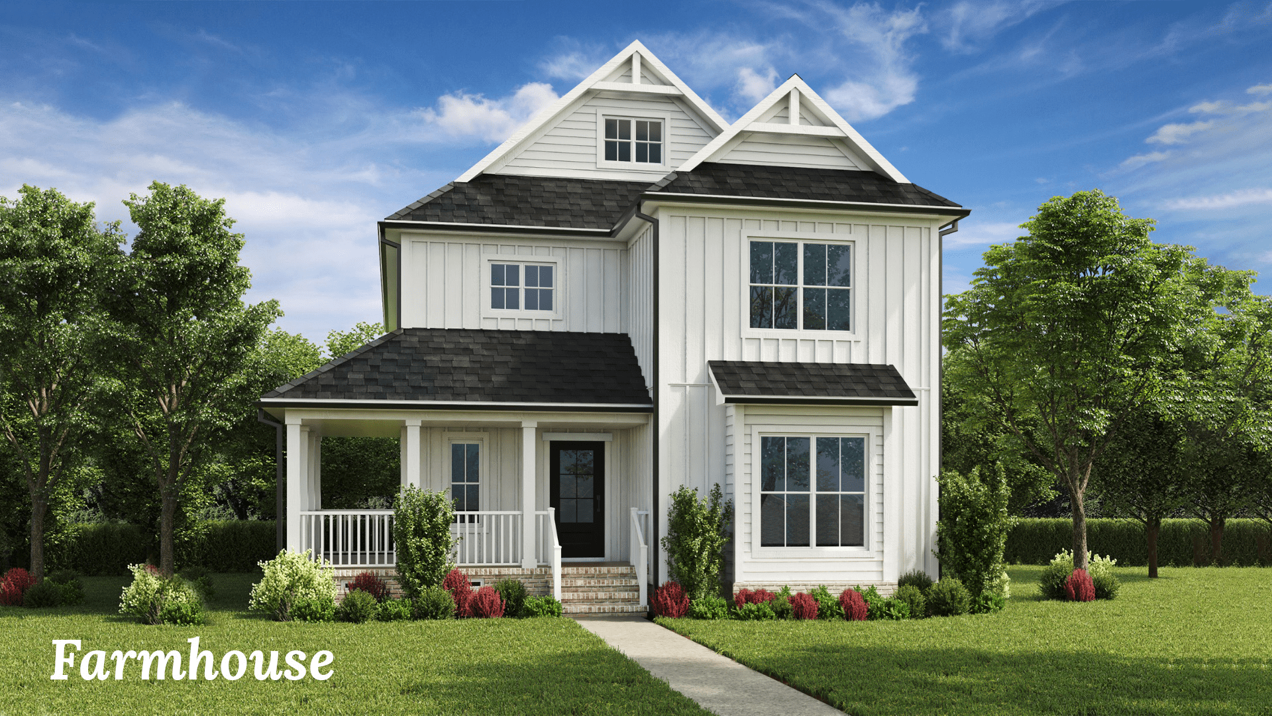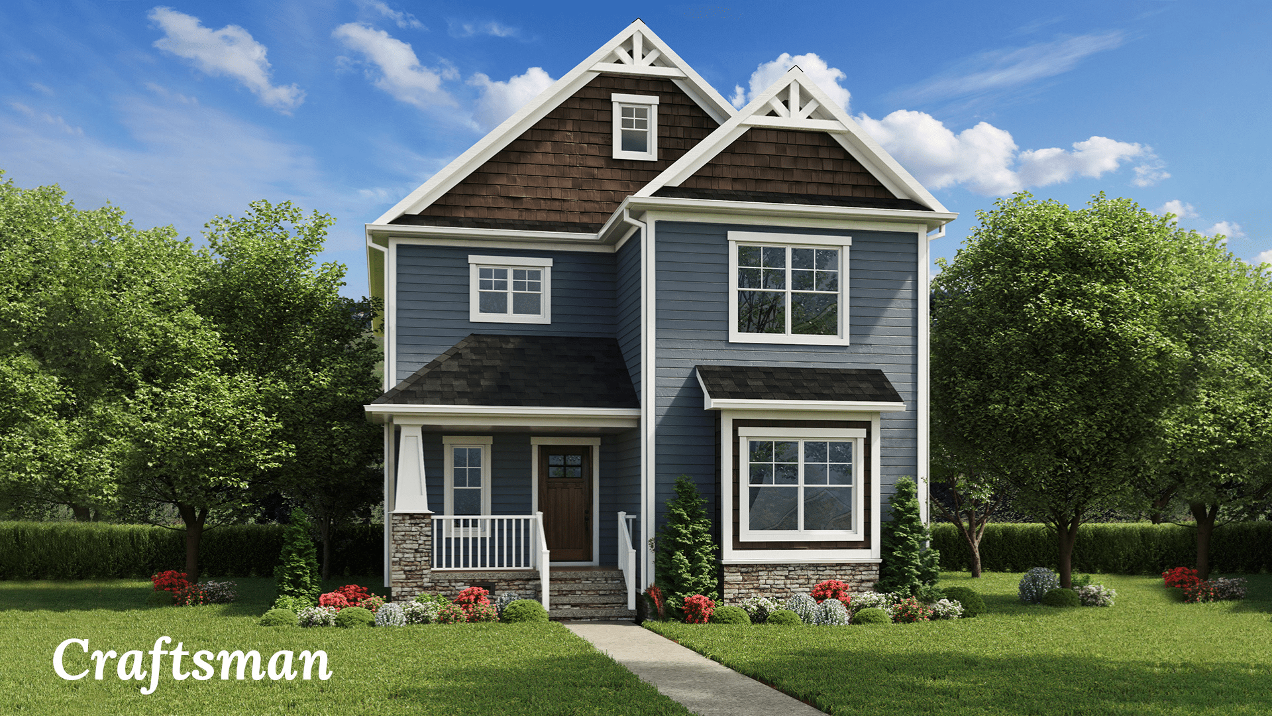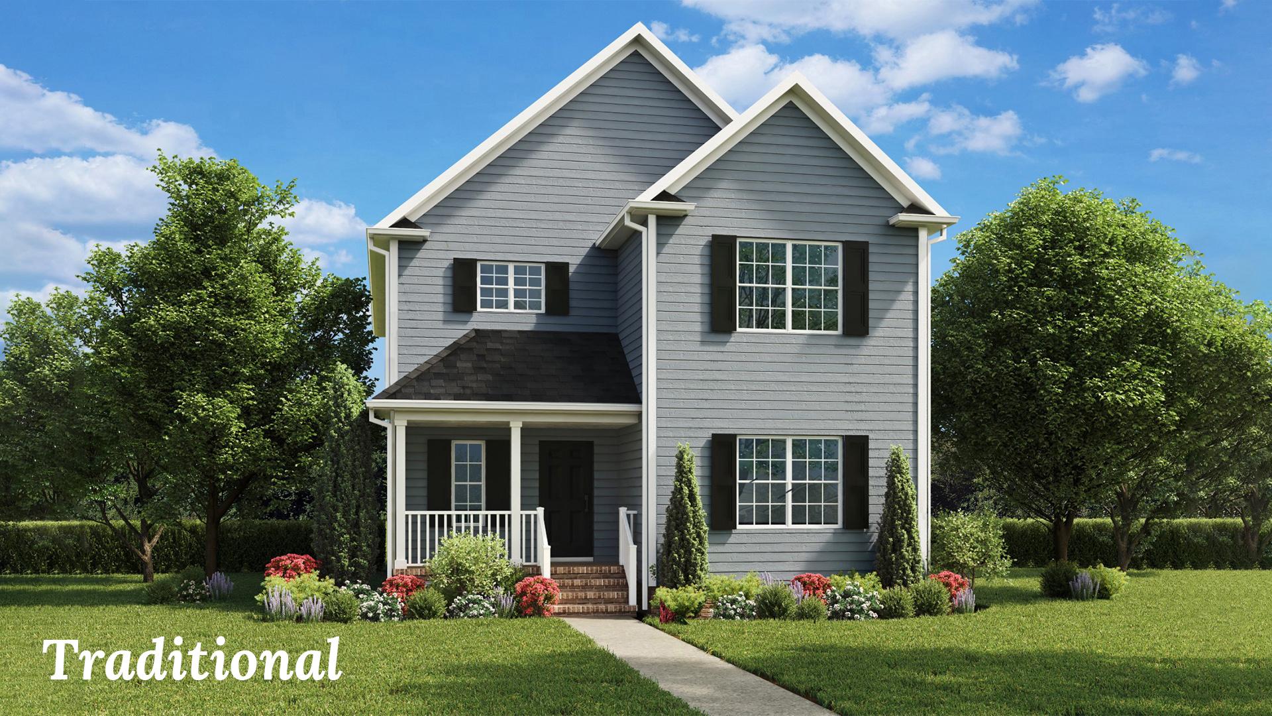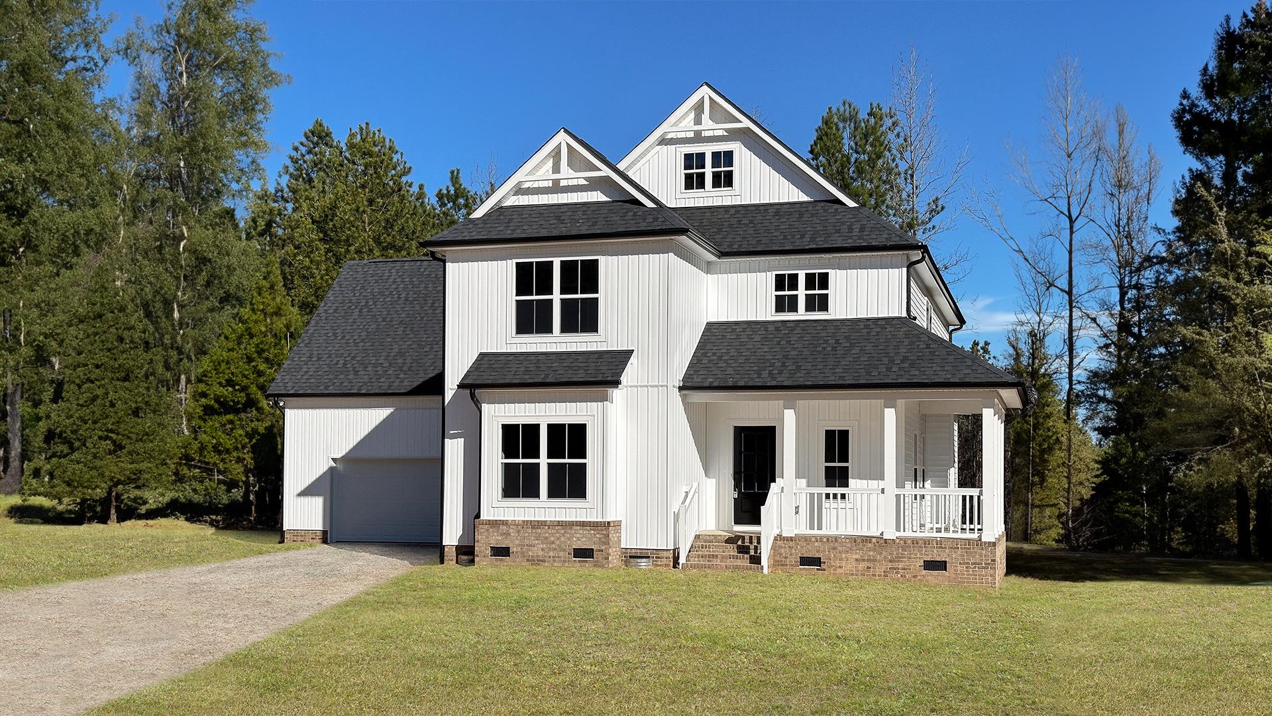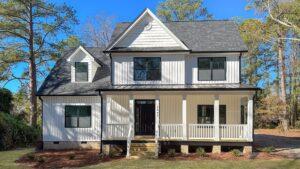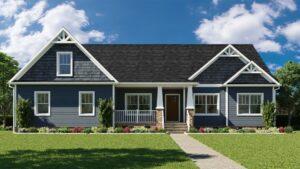Photographs and renderings shown may depict optional upgrades, design features, and customized selections —ie black windows— that are not included in the base price or elevation cost. Please contact us for complete details regarding included features and pricing for each model.
Carlisle
Starting at $337,400
Click HERE to see what you can save by building with Madison Homebuilders.
3 - 5

Beds

Beds
2.5 - 3.5

Baths
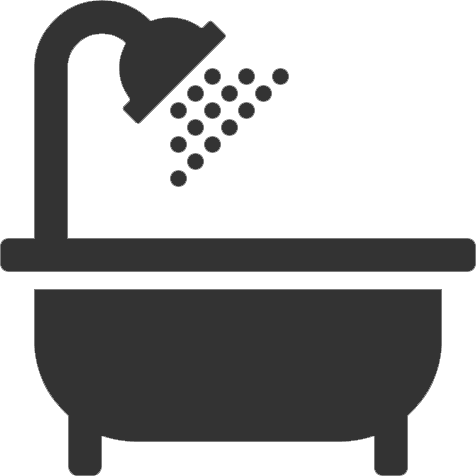
Baths
2 Floors
2,489 Square Feet
2,489 Square Feet
Welcome to this captivating and versatile two-story house plan, designed to accommodate the needs of a modern and dynamic lifestyle. With the flexibility of 3 to 5 bedrooms and 2 to 3 and a half baths, this home offers ample space and room for growth. We believe The Carlisle to be our most versatile plan with 3 different exterior elevations.
Step inside, and you'll be immediately drawn to the open floor plan on the main level. The heart of the home is a spacious and airy living area, seamlessly connected to the dining room and gourmet kitchen. This open layout fosters a warm and welcoming ambiance, perfect for both everyday living and entertaining guests. While the standard layout has the Owner’s Suite on the first floor, there is an option for a second floor Owner’s suite, thereby allowing the first-floor bedroom to become a Mother-In-Law Suite, Guest Bedroom, or home office.
Upstairs you'll find 2 bedrooms, a jack and jill bath and large bonus room that can be transformed into a home office, a media room, or a playroom for the kids. Need more bedrooms? There are also 2 other options to add upstairs bedrooms and a bath ILO the large bonus room. The possibilities are endless with The Carlisle.
Step inside, and you'll be immediately drawn to the open floor plan on the main level. The heart of the home is a spacious and airy living area, seamlessly connected to the dining room and gourmet kitchen. This open layout fosters a warm and welcoming ambiance, perfect for both everyday living and entertaining guests. While the standard layout has the Owner’s Suite on the first floor, there is an option for a second floor Owner’s suite, thereby allowing the first-floor bedroom to become a Mother-In-Law Suite, Guest Bedroom, or home office.
Upstairs you'll find 2 bedrooms, a jack and jill bath and large bonus room that can be transformed into a home office, a media room, or a playroom for the kids. Need more bedrooms? There are also 2 other options to add upstairs bedrooms and a bath ILO the large bonus room. The possibilities are endless with The Carlisle.

