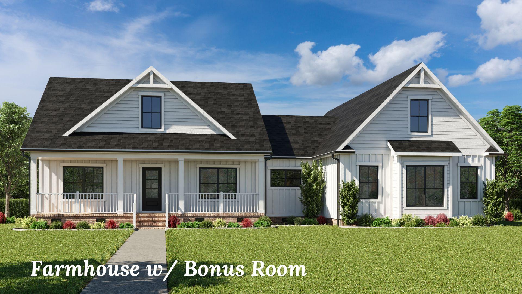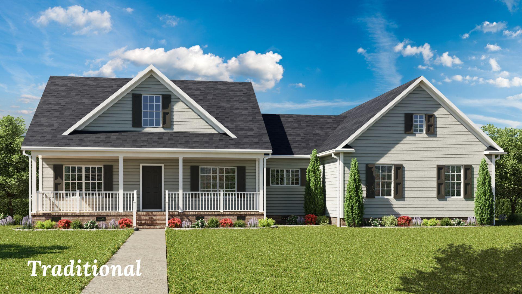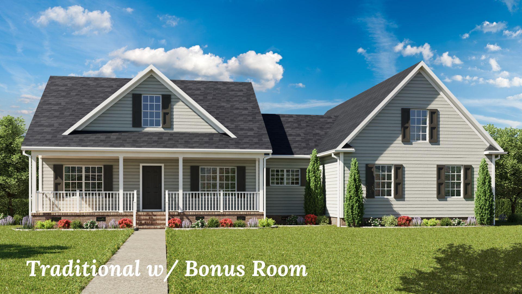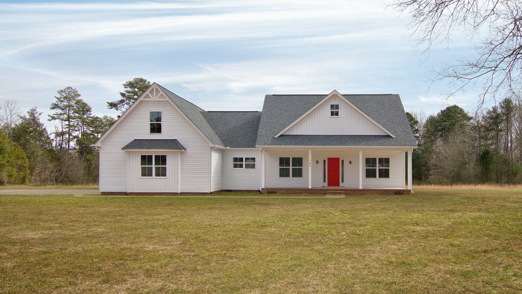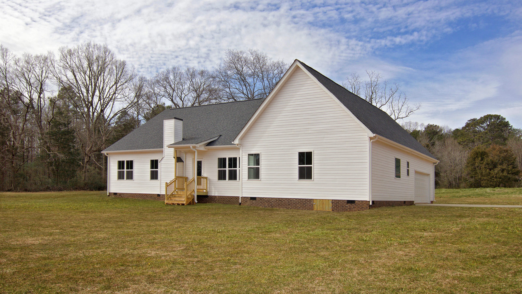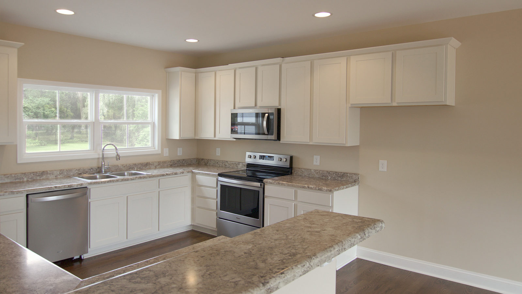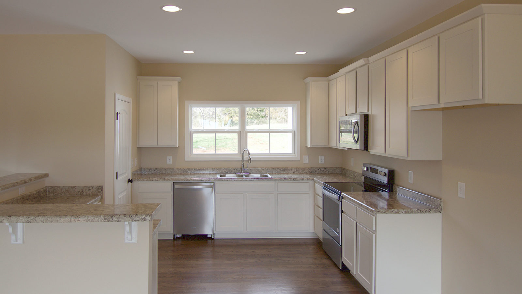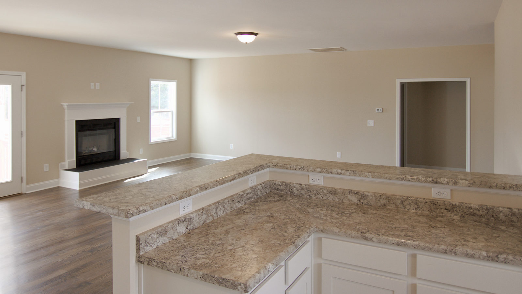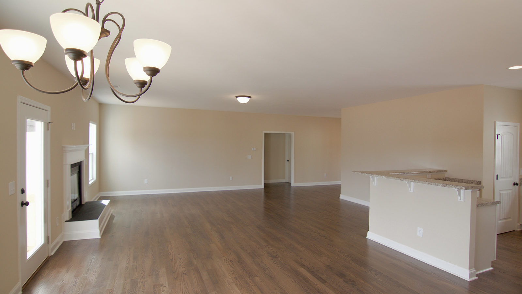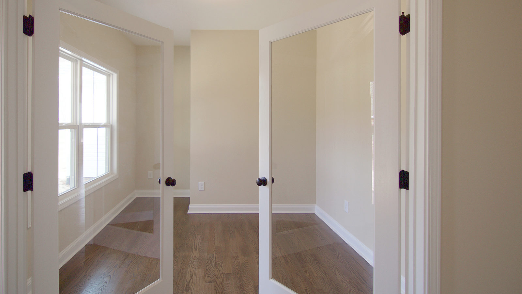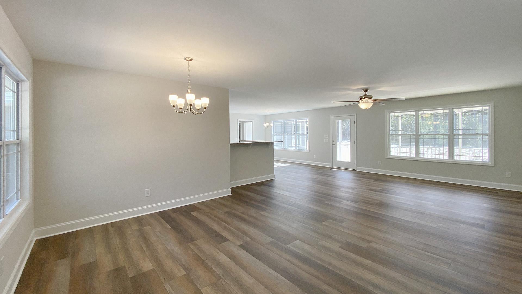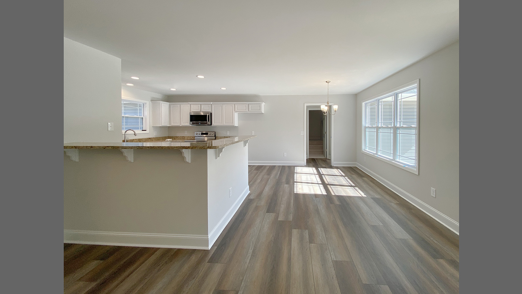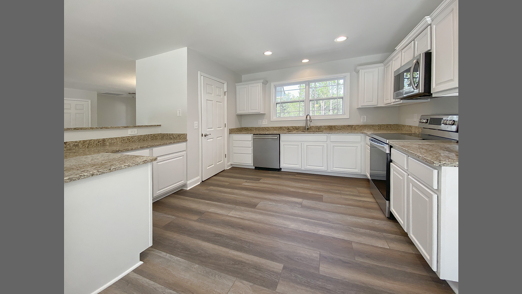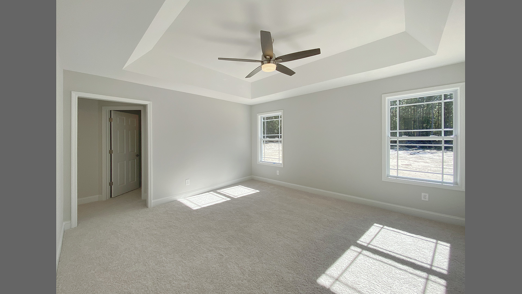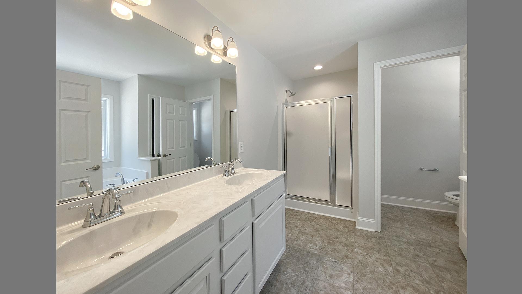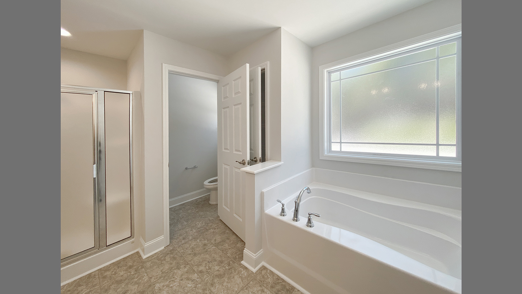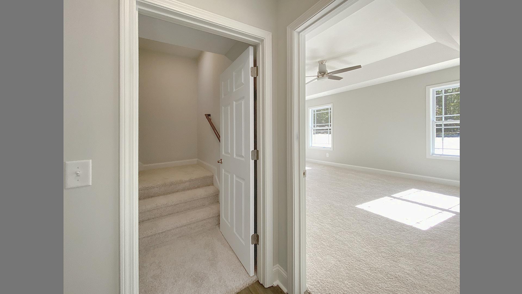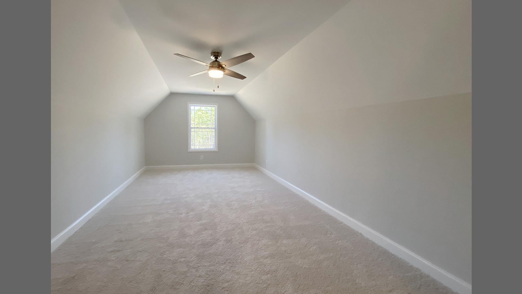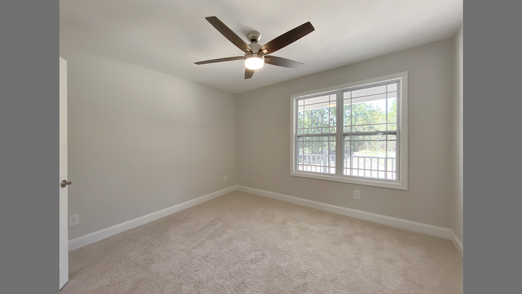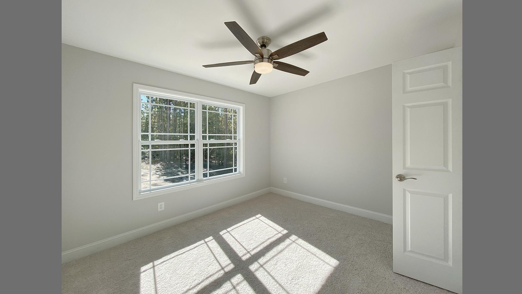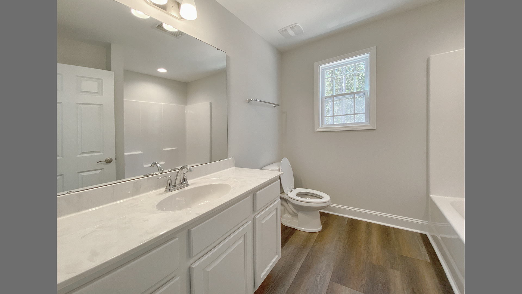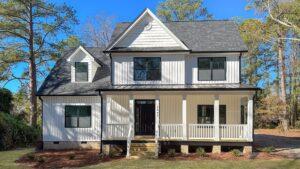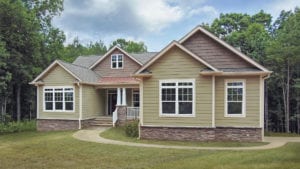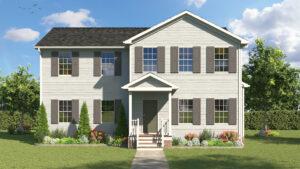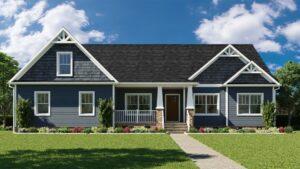Many of these photographs and illustrations include customized options chosen by our customers that are not included in the base price of the home. Please contact us to discuss the pricing details of each model.
Jefferson
Starting at $346,400
Click HERE to see what you can save by building with Madison Homebuilders.
3

Beds

Beds
2

Baths
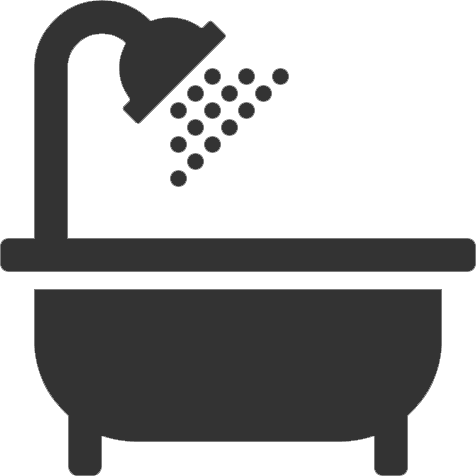
Baths
1 Floor
Garage
2,033 Square Feet
Garage
2,033 Square Feet
This open-concept design encompasses a spacious family room, dining area, and kitchen, and breakfast nook leading to an outdoor deck. Separate from the other 2 bedrooms, the private master bedroom includes a walk-in closet and a luxurious bathroom with dual vanities, garden tub, and a separate shower. The laundry room is conveniently located off the master and large pantry by the two-car garage entrance. You can easily add a bonus room above the garage for extra living space or storage. With a balance of openness and privacy, this home is designed for comfort, functionality, and entertaining.


