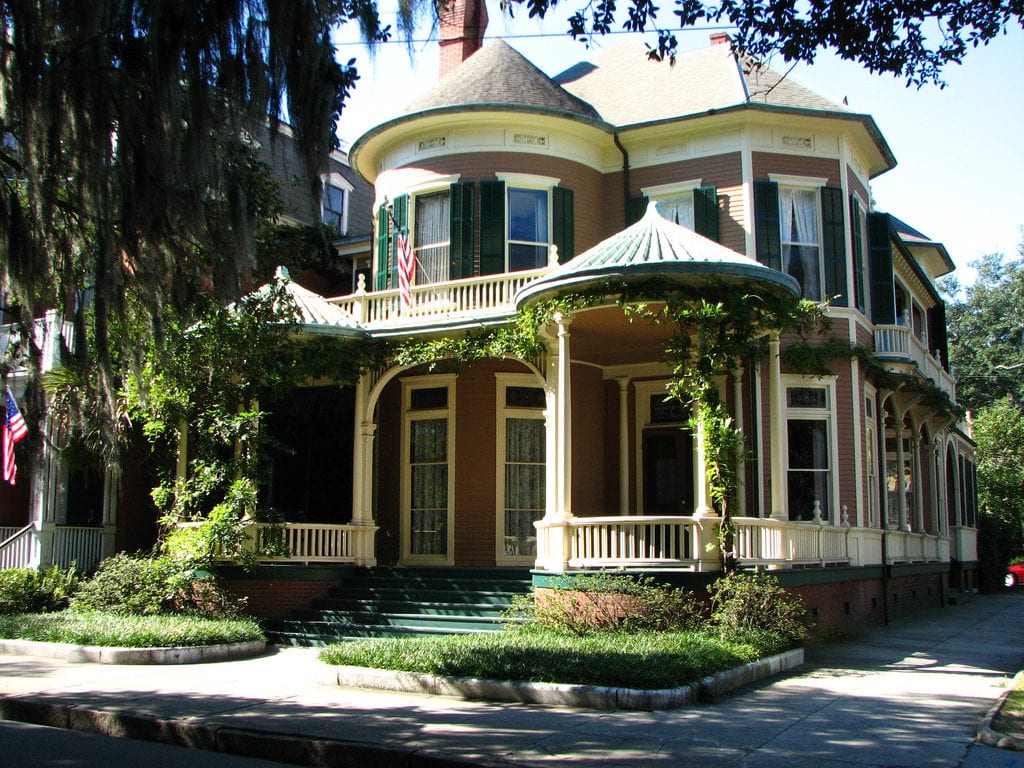You have found the perfect location to build your new home, but what style really fits in with the surrounding area? While architecture styles are fairly malleable and there are no hard and fast rules for picking a style, the history of the designs help dictate where they fit best. Planning your custom home based on the original architectural purposes ensures it holds both form and function on the building lot.
Victorian Style House
Victorian architecture arose between 1830 and 1910 under the reign of Queen Victoria. Sub-styles of Victorian architecture include Gothic revival, Italianate, Second Empire, Queen Anne, stick style, Romanesque style and shingle style. Constructed with beauty in mind, Victorian homes tend to offer less functionality. Victorian homes stand out because of complex design, ornate trim, asymmetrical shape, bright colors, and large porches.
These incredibly detailed homes are commonly found in older cities, including San Francisco, Brooklyn, New Orleans, Philadelphia, Richmond, Boston, Louisville, and Atlanta.
Who Should Build This Home: Because of the historic significance, the Victorian style blends well in older cities with rich histories. History buffs and antiquing fans should consider this style for their new home.
Log Cabin Style House
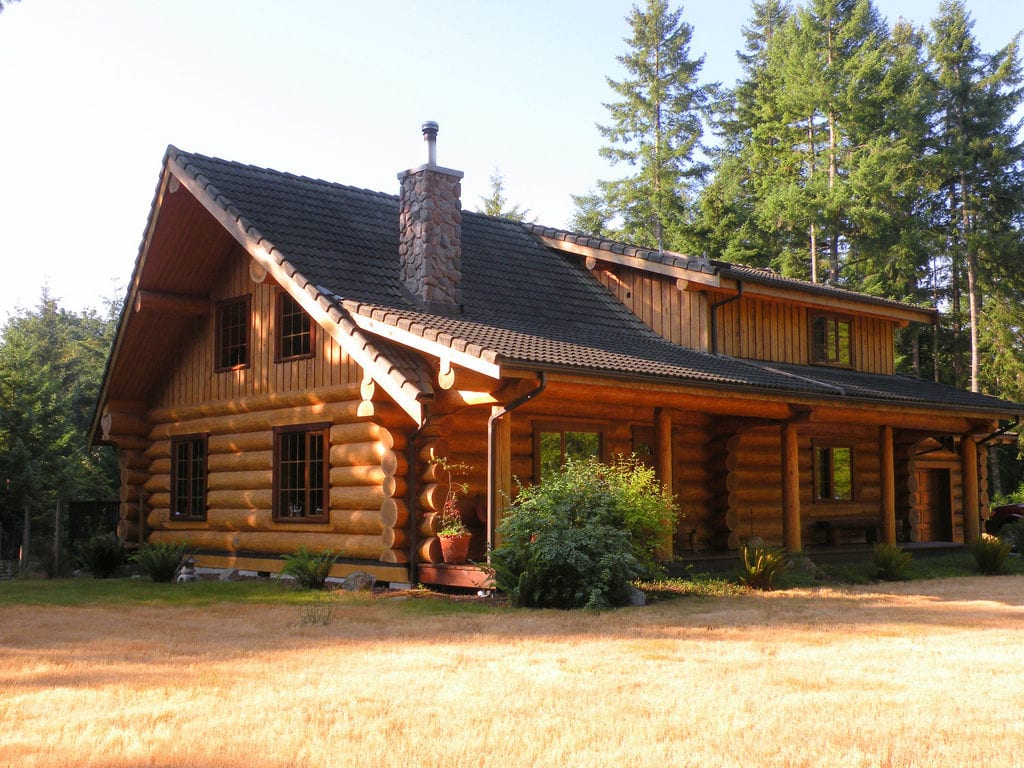
Brought to the United States in the 1600s, log homes found mainstream success and popularity. Log cabins could be quickly assembled to provide protection from harsh winters. Many log homes started as one-room dwellings but grew each year, as additions were easy to build once spring arrived.
Log homes aesthetically work in any location but are found most often in a rural setting. However, the climate of the surrounding area dictates the type of wood that should be used in construction of the log home.
Who Should Build This Home: Log cabins look best in rural settings rich in natural appeal. The outdoorsy type typically opts for this rugged style.
Cape Cod Style House
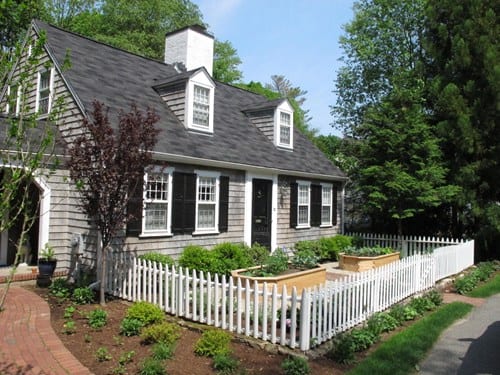
Cape Cod homes blend in with the surrounding landscape, with natural colors and subtle design elements pervading the style. Although the Cape Cod was originally popularized during World War II, this style has made a comeback in the housing market.
Who Should Build This Home: Cape Cods offer builders a trendy style with quaint and cozy charm. Although popularized in New England along the shores, Cape Cods are currently popular in suburbs along the entire eastern coastline.
Craftsman Style House

These craftsman homes abound in California, the Northwest, and New Jersey, but the natural style gained supporters in rural areas as well.
Who Should Build This Home: Are you big on the DIY movement? True to its name, the craftsman style attracts followers that seek to focus more on undertaking projects themselves and prefer to use only natural elements in their building process.
Modern Style House
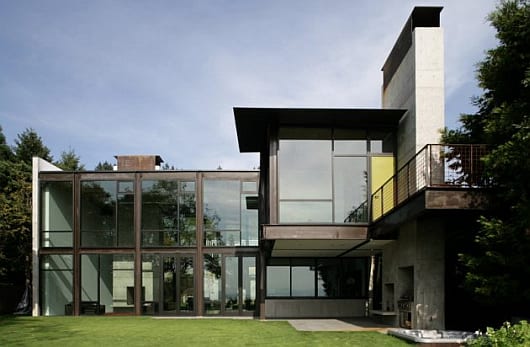
The modern style emerged as a reaction to Victorian extravagances. The contemporary architecture symbolizes the common struggle between the old and new. While the style has been adopted internationally, particularly in German cities like Berlin, it can be found in the larger U.S. cities such as Los Angeles and Chicago.
Modern homes tend to emphasize energy efficiency, sustainable building materials, natural light, and the use of recycled materials.
Who Should Build This Home: The ecologically conscious homebuilder embraces the modern architectural style. Environmentalists living in the suburbs of the bigger cities will find this style most suitable to their lifestyle.
Colonial Style House
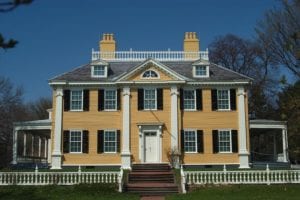
Colonial architecture is characterized by symmetrical design that includes evenly spaced, shuttered windows. Evenly spaced columns and chimneys complement the formal style.
Who Should Build This Home: Elegant and formal, the Colonial style home is popular in the Southeast. Builders that appreciate symmetry and the classic plantation style homes find a perfect match in the colonial style.
Mediterranean Style House

Lush gardens decorate the surrounding yards of Mediterranean homes, creating a personal paradise for homeowners. These exotic homes bring foreign and exciting contrast to the American residential landscape.
Who Should Build This Home: Builders located in warmer climates such as California, Florida, and South Carolina. These homes look best with luxurious gardens, so if you are not interested in gardening (or hiring someone to maintain the grounds), this may not be the home for you.
Ranch Style House
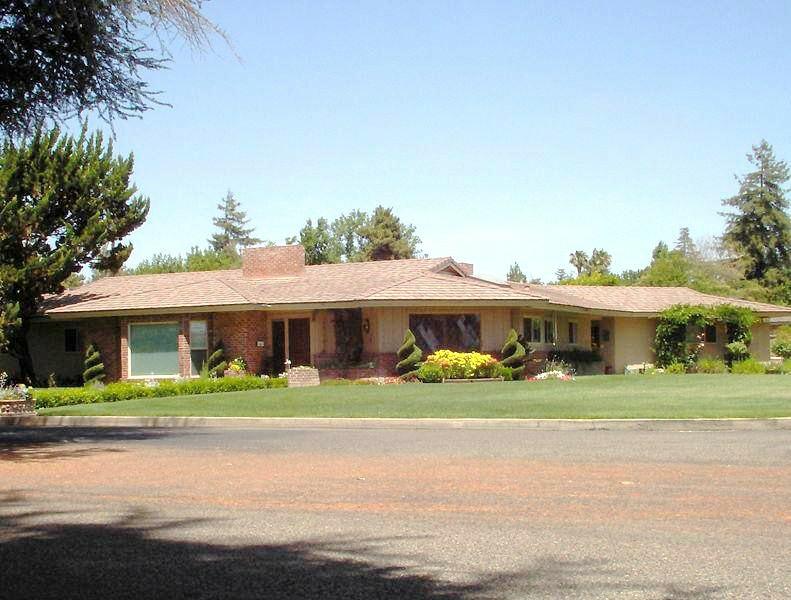
Previously found mainly in southwestern states, ranchers began appearing along the East Coast and in many midwestern states, as well. The style fuses modern architecture with Western period working ranches.
Who Should Build This Home: The simplicity and low cost of rancher style homes appeal to many homebuilders. Additionally, these efficient homes fit into any landscape and climate, making it an optimal choice for just about any homebuilder.
Tudor Style House
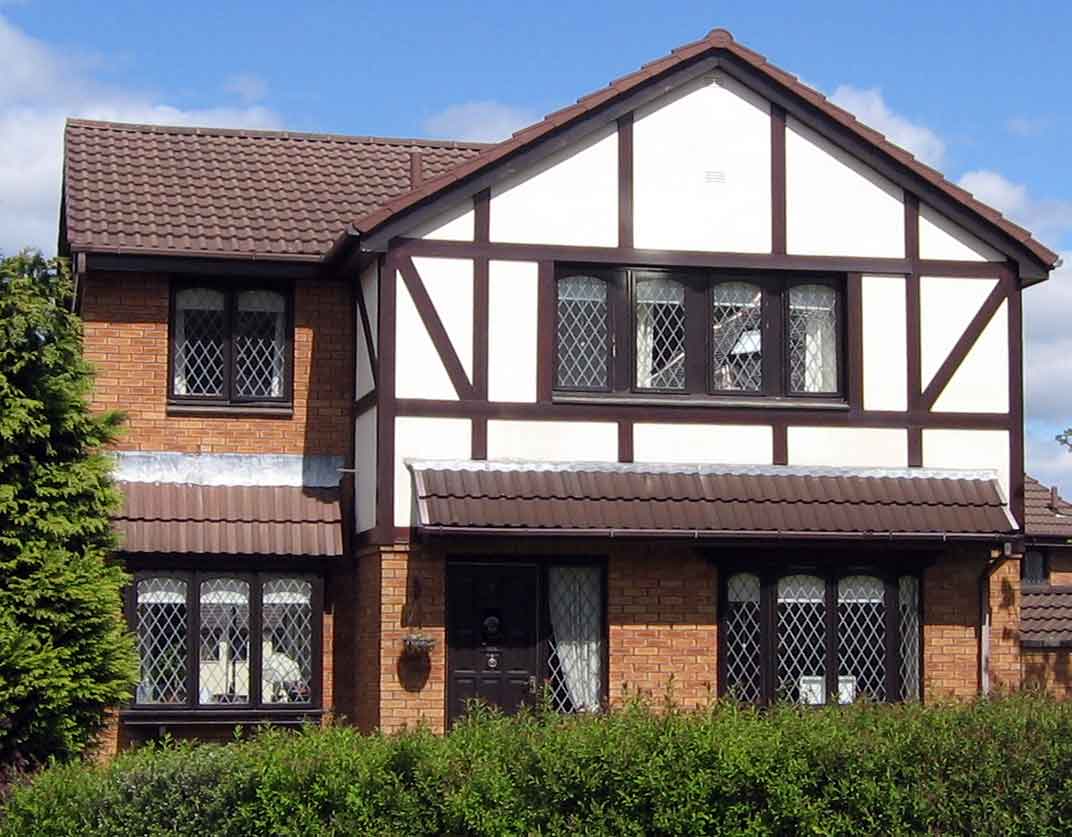
This style originated in England but became popular in established American neighborhoods during the first half of the 20th century. The steep-pitched roofs function well in rainy and snowy climates, making it a common house style in the Midwest and all along the East Coast.
Who Should Build This Home: Tudor houses best fit homebuilders looking for a unique yet classic architectural style. Their stark coloring and diamond-shaped windowpanes distinguish Tudor homes from other architectural styles. Homebuilders should consider the Tudor style if building along the Eastern Seaboard or in Midwest areas rich in vegetation.
Find the Right House Style for You
An ill-placed home stands out, and not in a good way. Picking the wrong style ruins the careful planning that goes into building a new house. Avoid this egregious mistake by considering the landscape and surrounding area before you choose an architecture style for your next home. Contact us today to find the right floor plan for your custom home in North or South Carolina.

