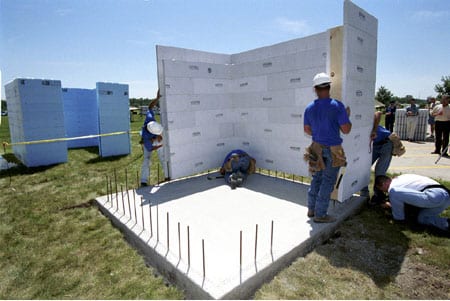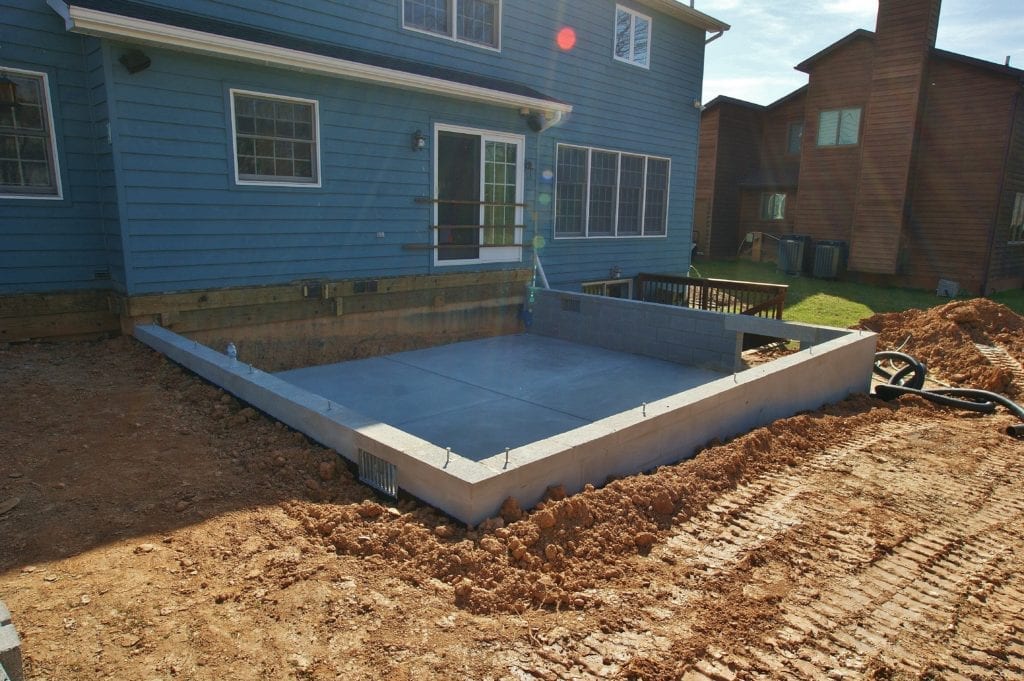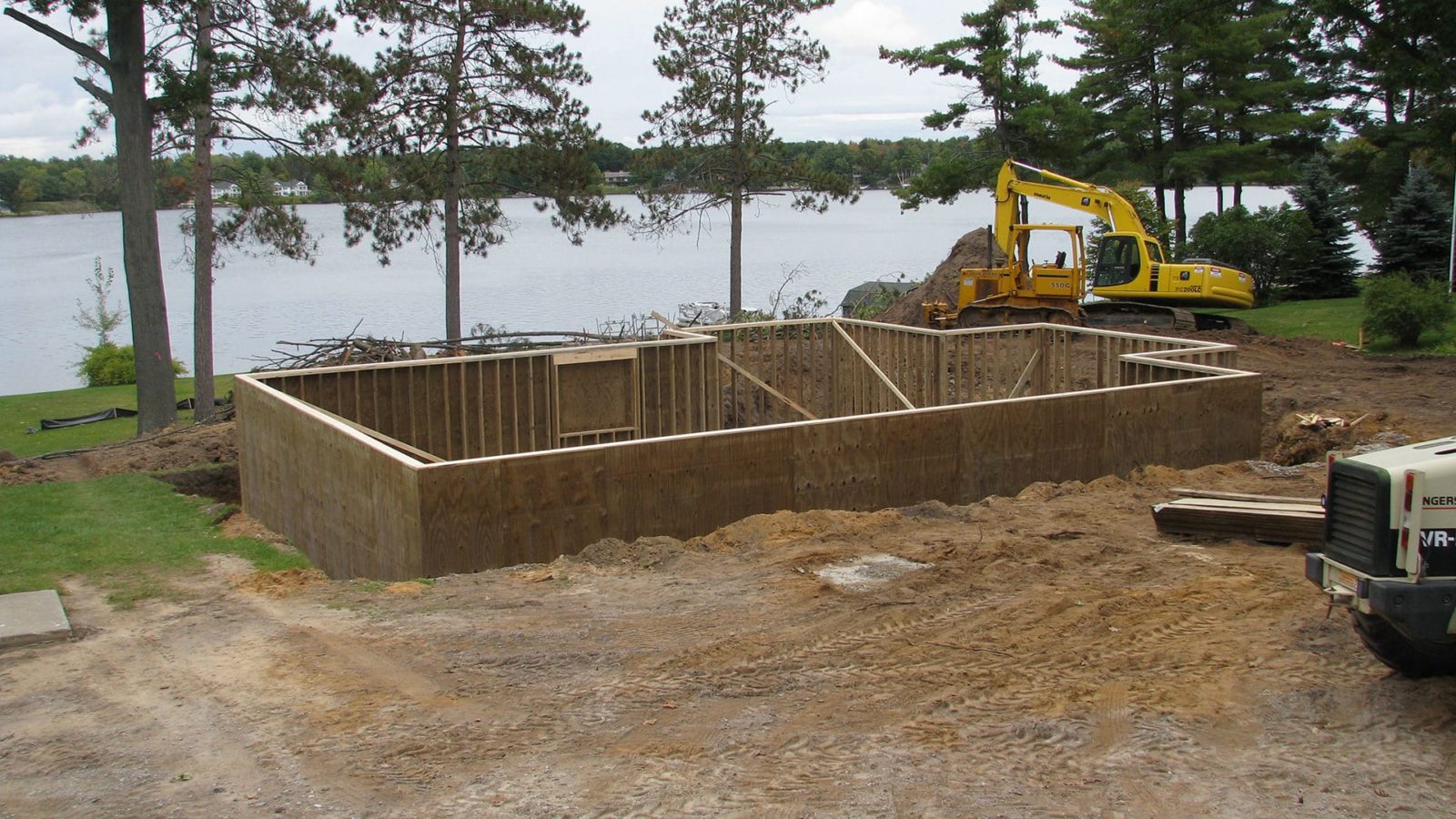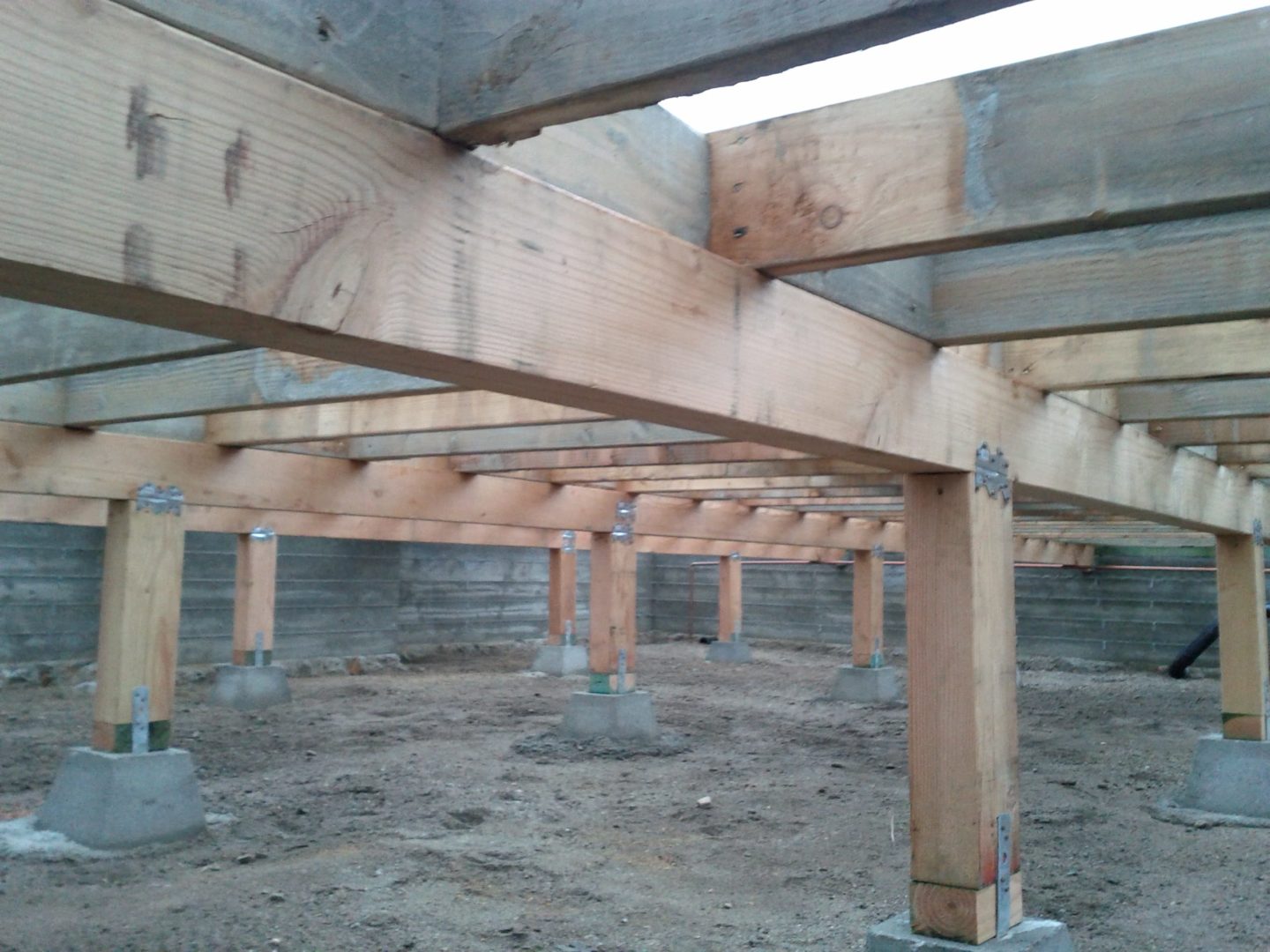Building a home without a solid foundation is like building a house of cards in front of a blowing fan. A house foundation doesn’t need to last a long while—it needs to last forever. Before laying your foundation, take the time to research commonly used house foundation types and understand the benefits and drawbacks of these building bases to ensure your home lasts for generations.
The most crucial step when deciding on a solid house foundation is understanding your soil. For example, while a concrete slab foundation may work well in some areas, it is not the best option for a house built at the beach. Knowing what type of foundation you need for your soil conditions is crucial to building a dependably durable home. Use this complete guide to house foundation types to find the right base on which to build your dream home.
If you have any questions about which foundation is best for your custom home, contact us today.
Concrete Slab Foundations:
Concrete slab foundations work best in areas where the ground does not freeze in the winter months. Before pouring the concrete, your construction team should start with a bed of crushed gravel to allow for drainage. When pouring a concrete foundation, the concrete should be several inches higher around the outside of the foundation to provide support. The concrete should be poured all in one day to prevent fissures between the layers of concrete which could cause it to crack over time. Reinforced steel beams can be used to make the concrete foundation more solid.
Homebuilders that desire a concrete slab foundation in cooler areas have the option of using a frost-protected foundation. This foundation protects concrete from extreme temperatures by using a T-shaped foundation base and extending the footings below the frost line. This is less common in the United States, but can be found in the coldest parts of Europe.
The advantage of using poured concrete rather than concrete blocks is that a properly poured concrete slab base will have no weak points or joints that could crumble over time. The slab has more flexibility than concrete blocks and is also quicker to install than a concrete block foundation. However, a properly poured foundation requires a masonry expert that has experience with the process. While blocks can be replaced if not properly aligned, a poured concrete base does not allow for mistakes.
One potential downside of using a concrete slab foundation is that the sewer pipe, and even most of the electrical conduit, must be in place before pouring the concrete. With these systems embedded in the concrete, repairs down the road are made much more difficult.
Masonry Perimeter Foundations:
Masonry perimeter foundations made with brick or concrete blocks give homeowners access under the home to make repairs and create a natural crawl space. This space also provides a buffer between frozen winter ground and the house, helping to keep the home heated in the most extreme winter temperatures.
To build a perimeter foundation, a concrete footer must be laid about 18 to 24 inches below ground level. Once this concrete base is in place, the concrete blocks are laid along the perimeter line. Perimeter foundations often have columns or posts spaced out along the foundation to provide additional support and prevent sagging in the floor. The number of pylons needed to support your home depends on the square footage and the strength of the materials being used.
Permanent Wood Foundations:
Permanent wood foundations have been a popular choice since the 1960s. These foundations use preservative-treated, lightweight wood that is resistant to decay and easy to install. Permanent wood foundations are convenient because they do not require concrete pouring. Builders can easily insulate permanent wood foundations and the pretreated wood is moisture-resistant to keep the wood from rotting over time.
Permanent wood foundations are advantageous in that they can be installed relatively fast, cost significantly less than concrete and masonry foundations, and they create a warmer crawlspace that prevents drafts in the home. However, wood foundations do not last as long as concrete or block foundations and require completely dry soil to maintain a solid foundation.
Pile Foundations (Piers):
Pile foundations, or piers, are typically used in coastal areas that are prone to flooding or high tides. These foundations involve meticulous planning because they need to both support the home and protect it from moisture. If the soil erodes quickly or constantly shifts, pile foundations may provide the most stability for your home.
Pile foundations work by fixing multiple long pillars into the deeper layers of stone or soil. These pillars sometimes need to be over 15 yards long to reach more solid ground. A pile foundation is used with building heavier homes because the pillars displace the weight over a larger area, preventing sinking over time. Installing these foundations require more time and effort than other foundation types, but in areas with sandier soil this foundation can last significantly longer.
PICK THE RIGHT FOUNDATION FOR YOU WITH MADISON
HOMEBUILDERS
Take the time to research the soil and ground conditions on your proposed property before planning your next custom home. Understanding what foundation type is best for your home prevents problems down the road that may be impossible to repair.
Speak to Madison Homebuilders before you choose a foundation type to make the best decision for your home.




