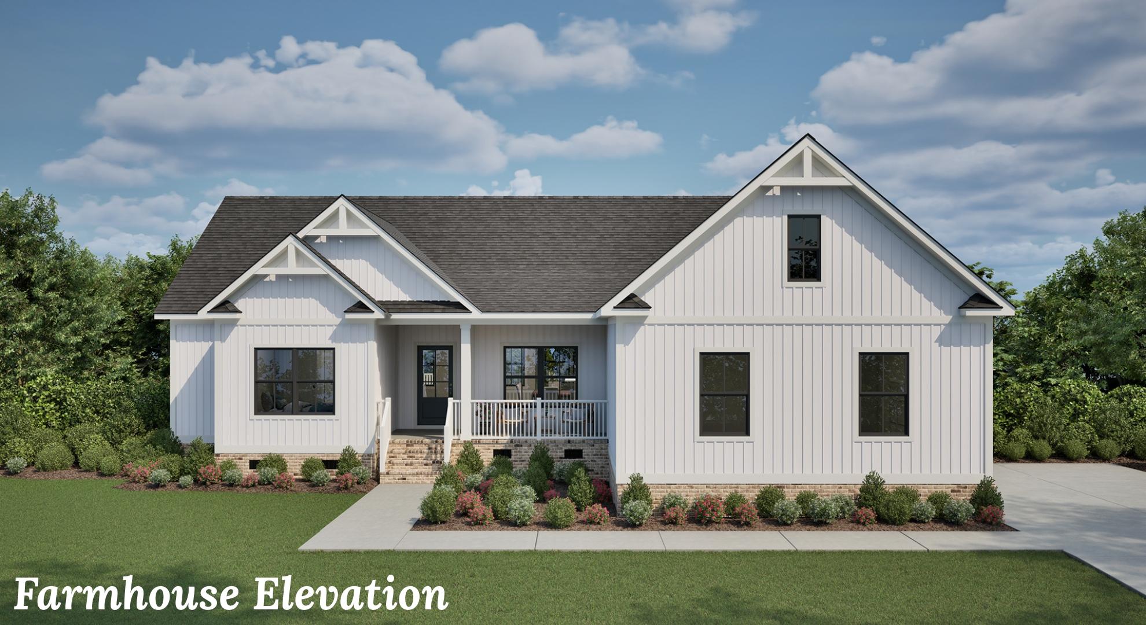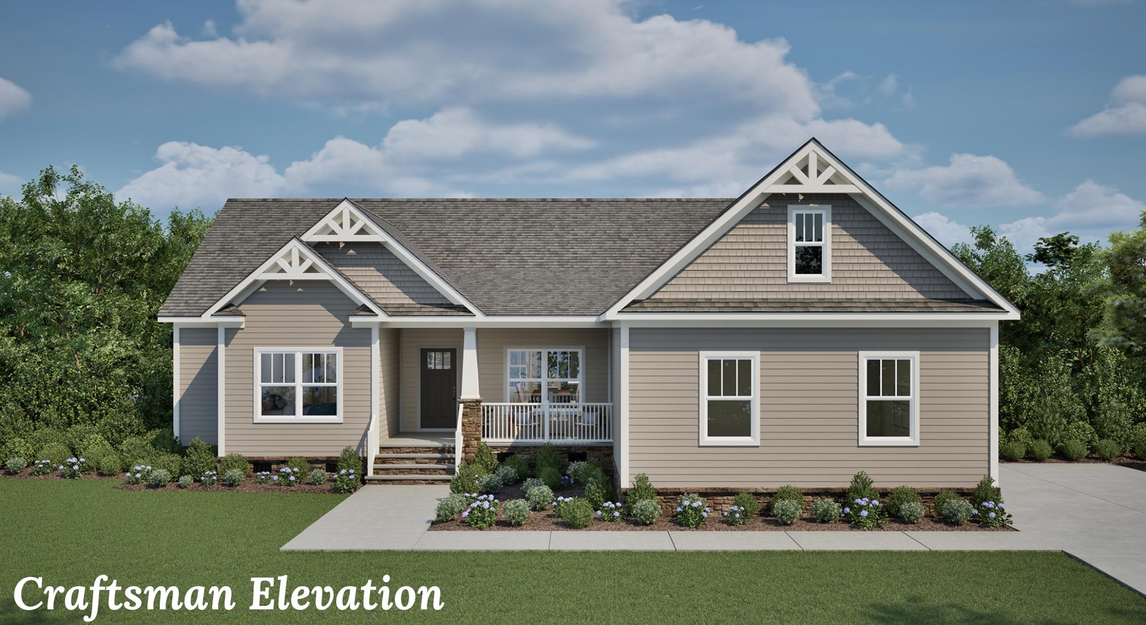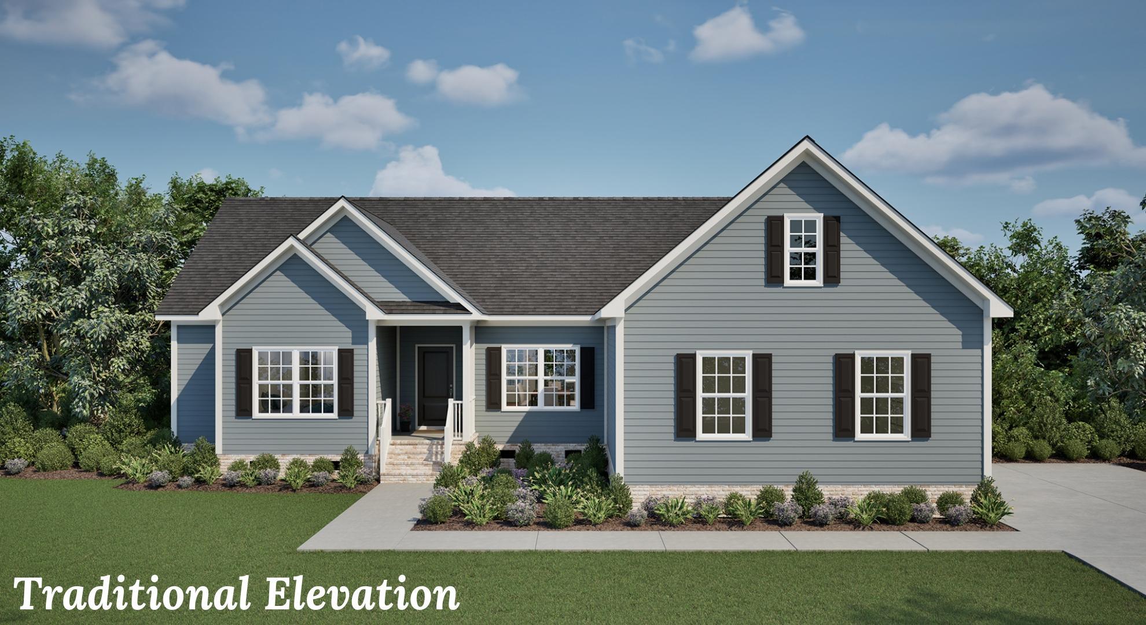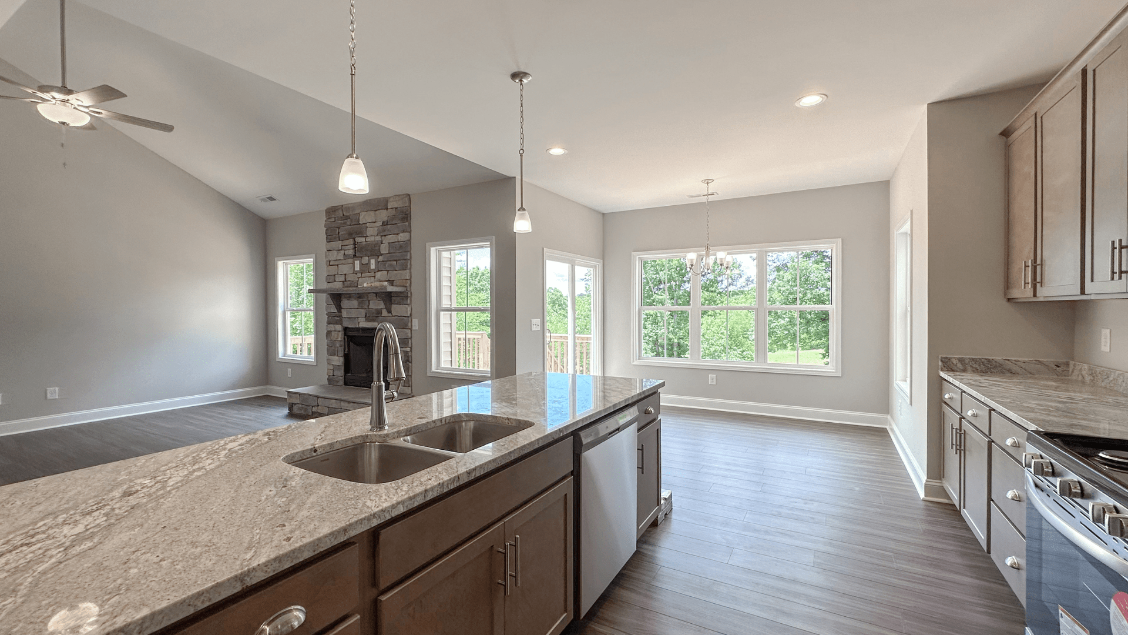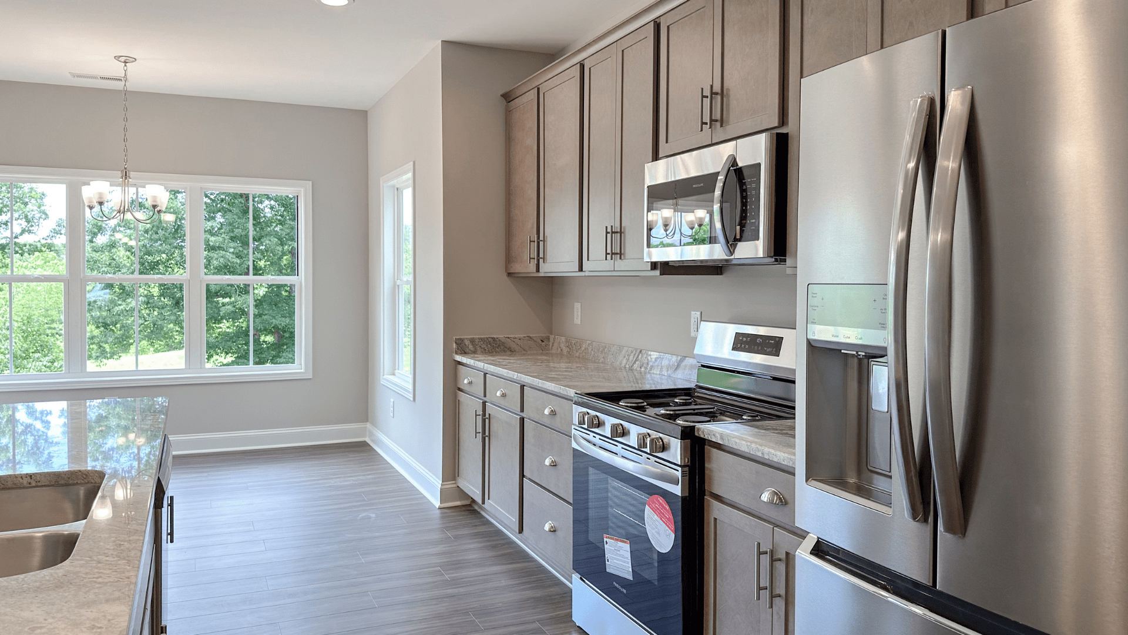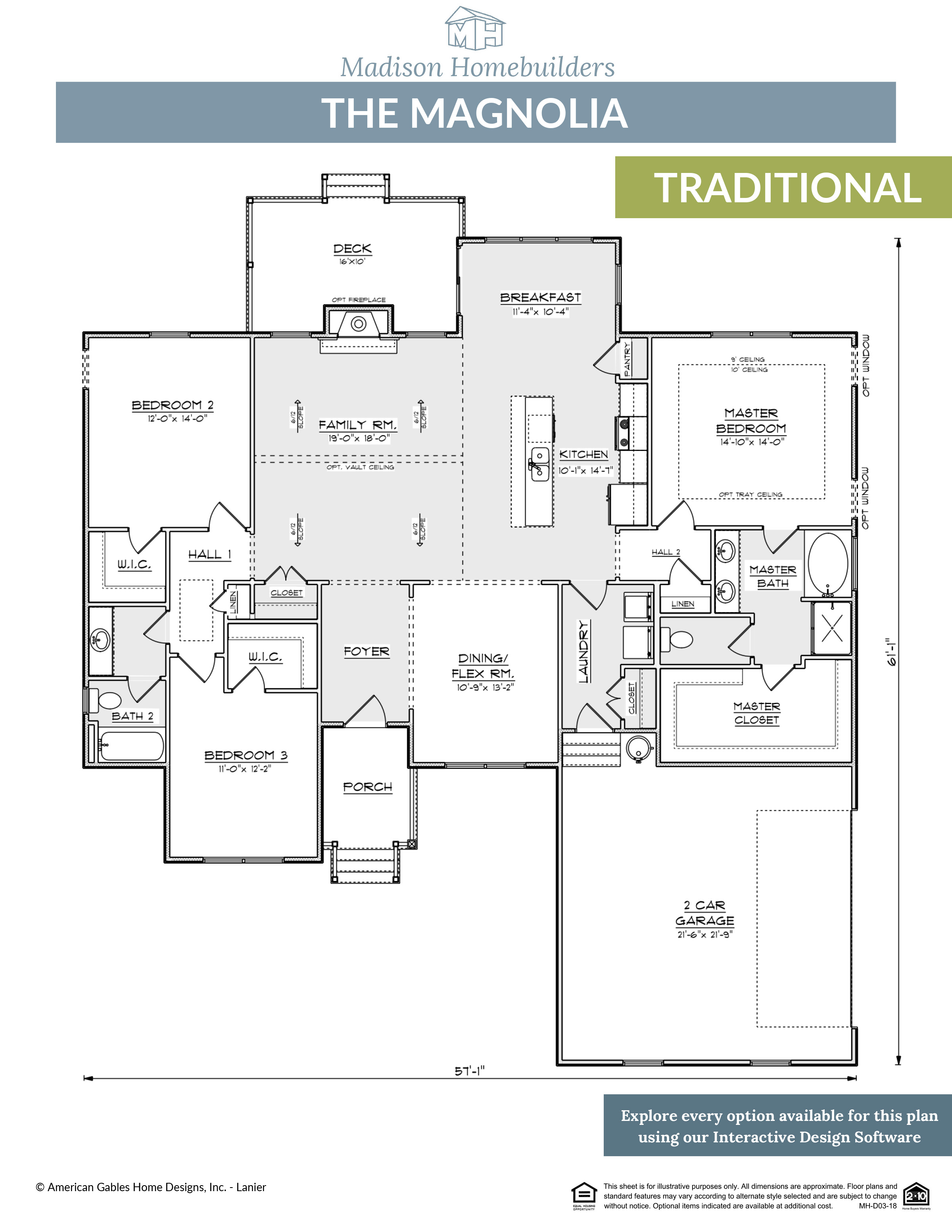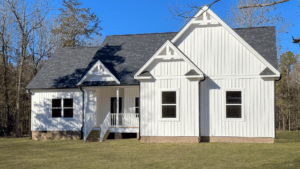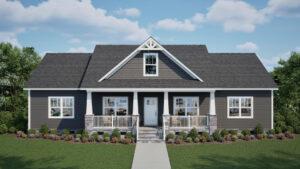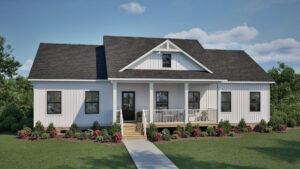Magnolia

Beds
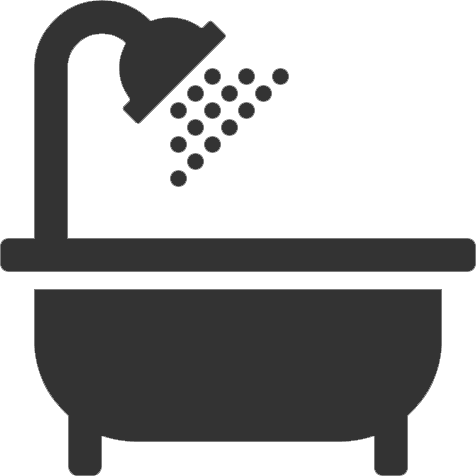
Baths
Garage
1,951 Square Feet
This ranch house plan was designed for the family that loves to entertain. With its spacious kitchen and informal dining area that opens to a large family room, everyone is included in the family fun, even the cook. For moving your entertaining outside, this plan comes standard with a large deck. This model features 3 bedrooms and 2 baths with the option to add a powder room or 4th bedroom. The Master Bedroom suite is separated from the other 2 bedrooms by the large central living area allowing for the ultimate in privacy and peace. Want to add a Bonus Room over the garage, or a larger covered front porch? We’ve planned for that too! This home comes in three exterior styles with several opportunities for upgrades. Call us today to learn more about the Magnolia floor plan.
Interactive
Before You Begin Designing...
Choose Your Location Below
Cabarrus, NC
Chester, SC
Chesterfield, SC
Gaston, NC
Lancaster, SC
Mecklenburg, NC
Stanly, NC
Union, NC
York, SC
Burke, NC
Caldwell, NC
Catawba, NC
Iredell, NC
Lincoln, NC
Wilkes, NC
Berkeley, SC
Calhoun, SC
Darlington, SC
Dorchester, SC
Fairfield, SC
Kershaw, SC
Lee, SC
Lexington, SC
Orangeburg, SC
Richland, SC
Saluda, SC
Sumter, SC
Anderson, SC
Cherokee, SC
Greenville, SC
Laurens, SC
Oconee, SC* (East of Hwy. 11)
Pickens, SC
Union, SC

