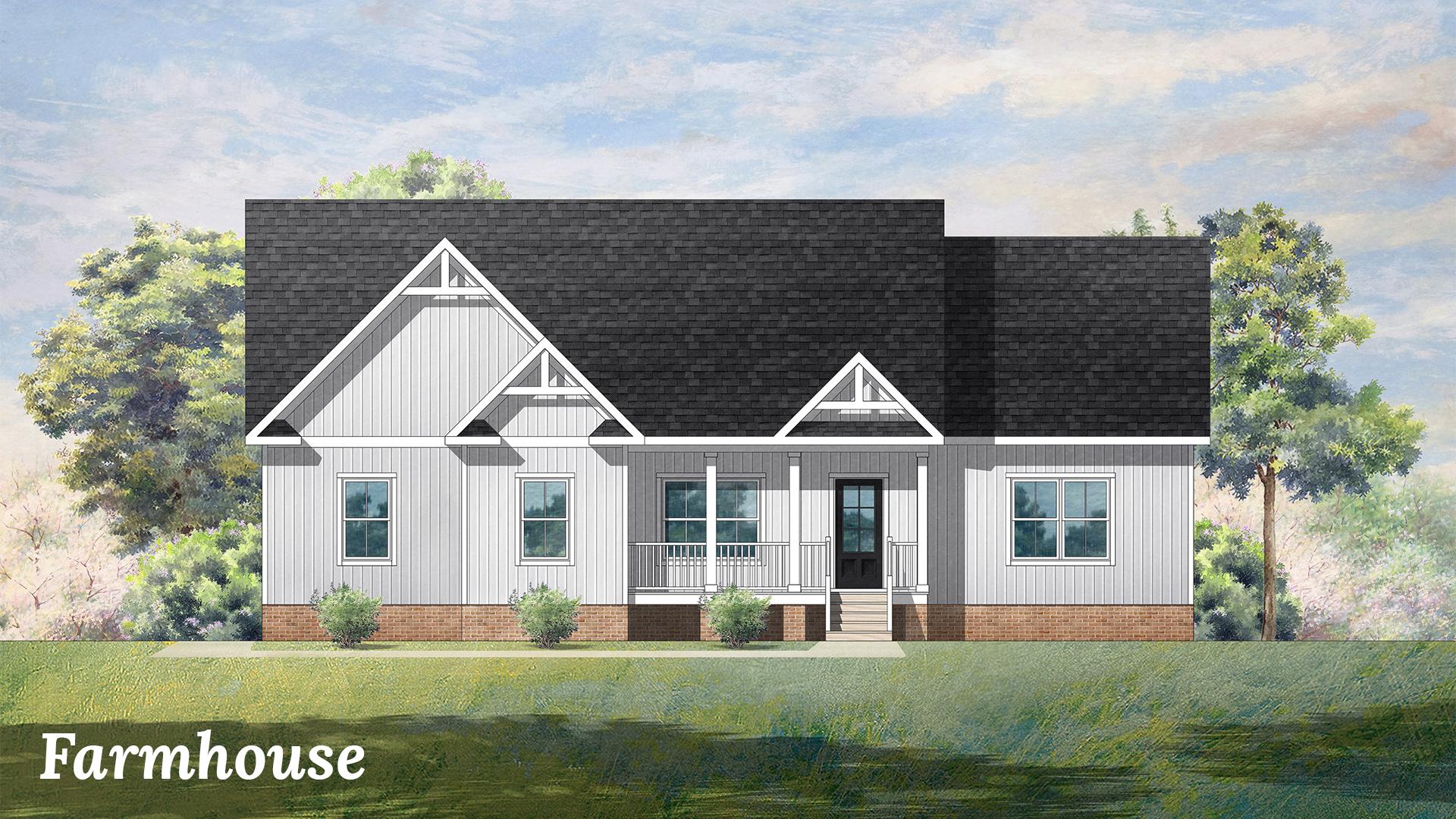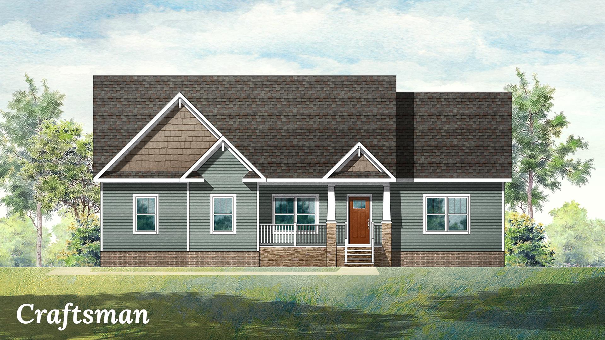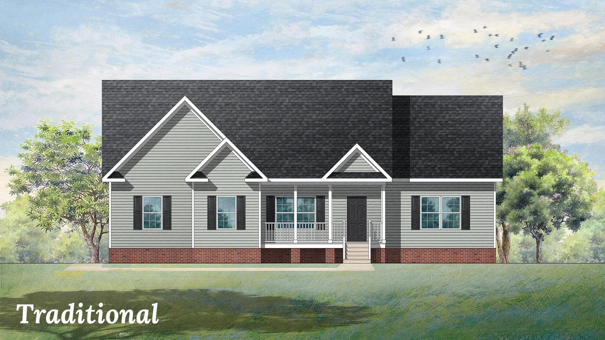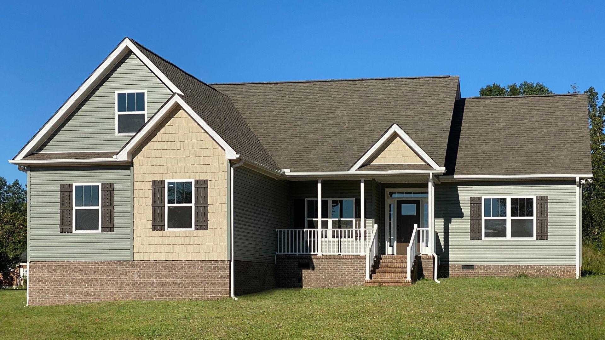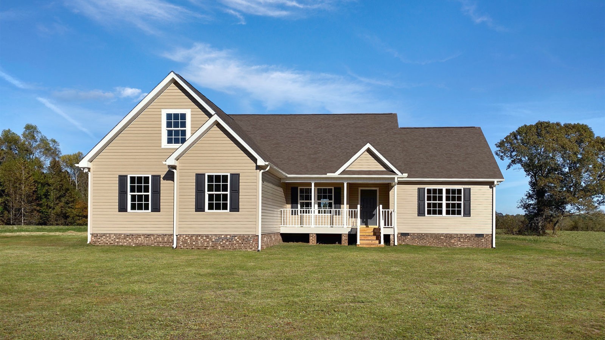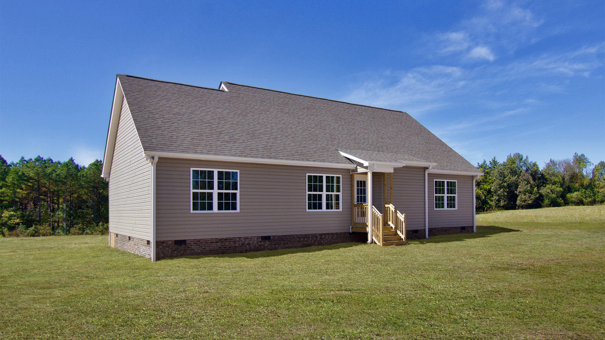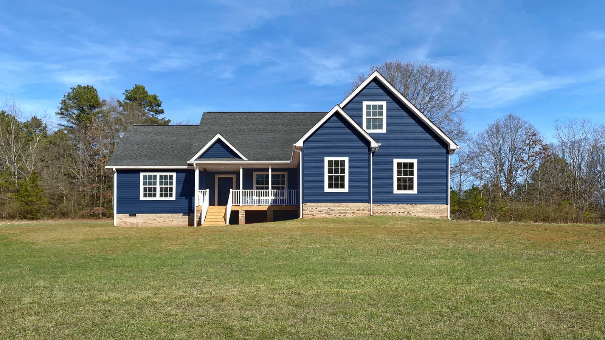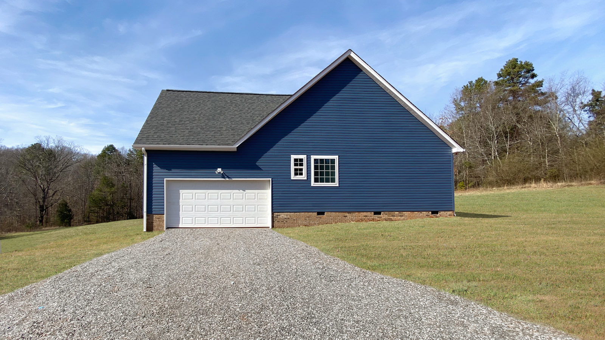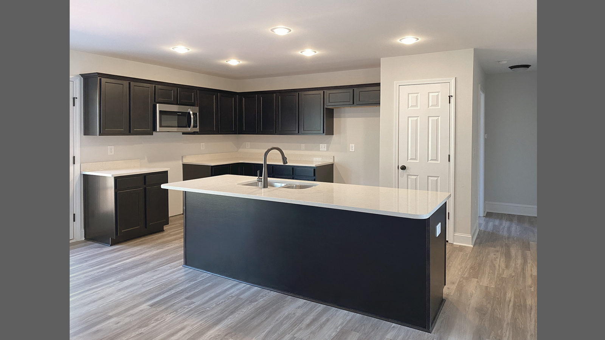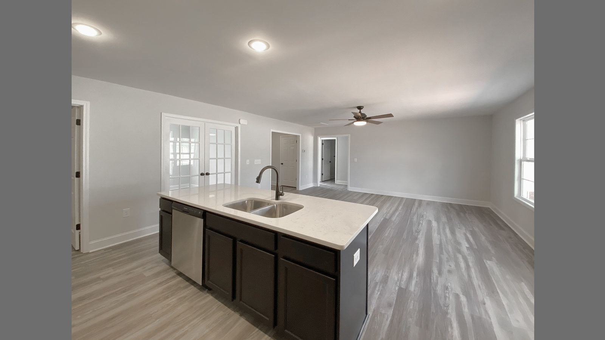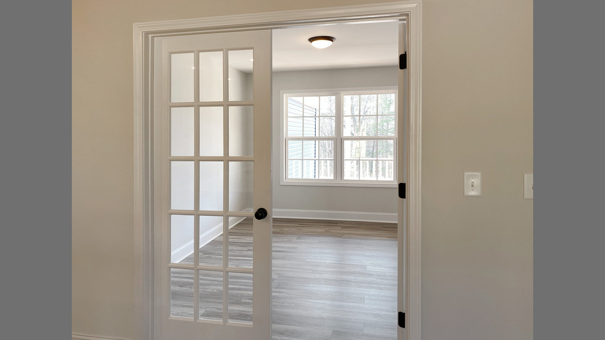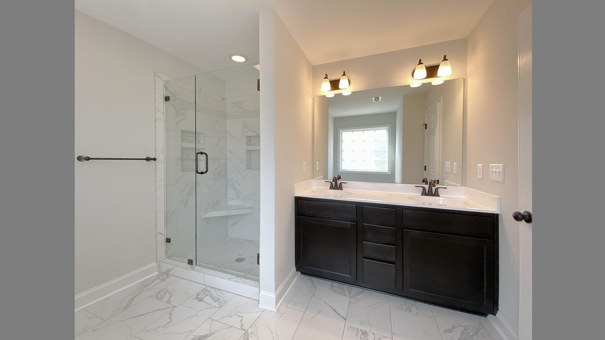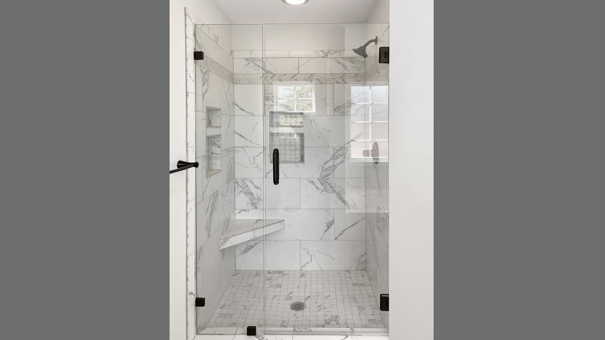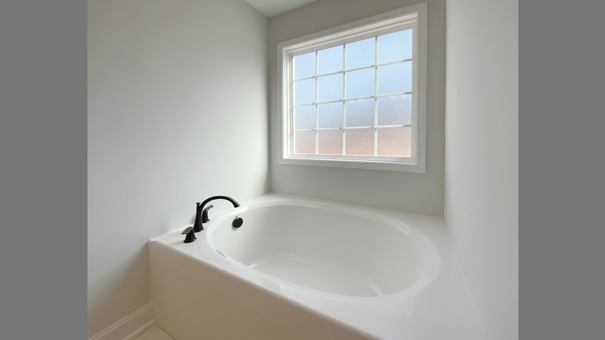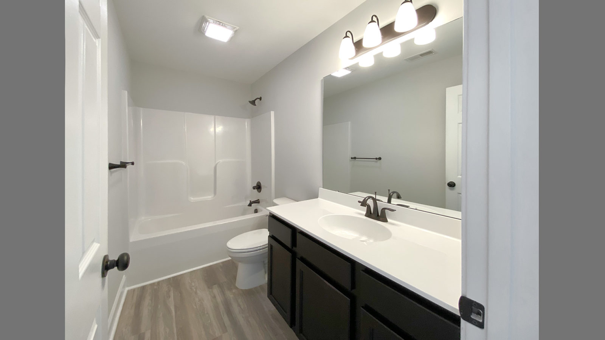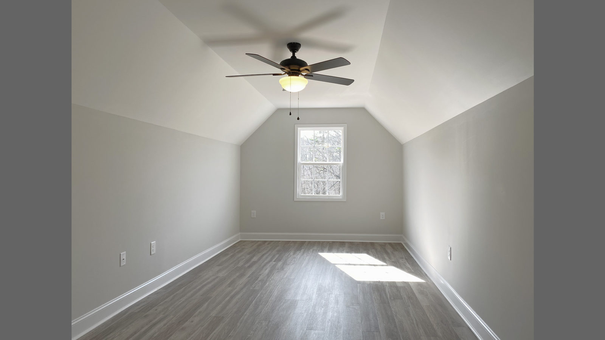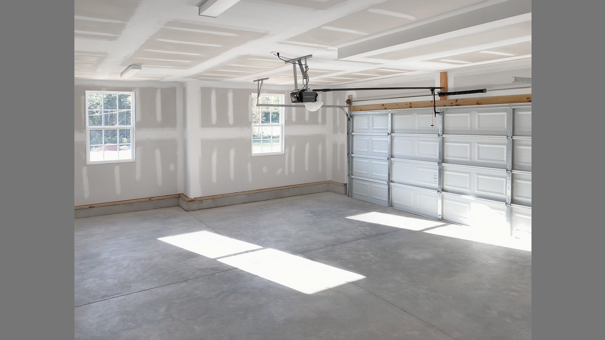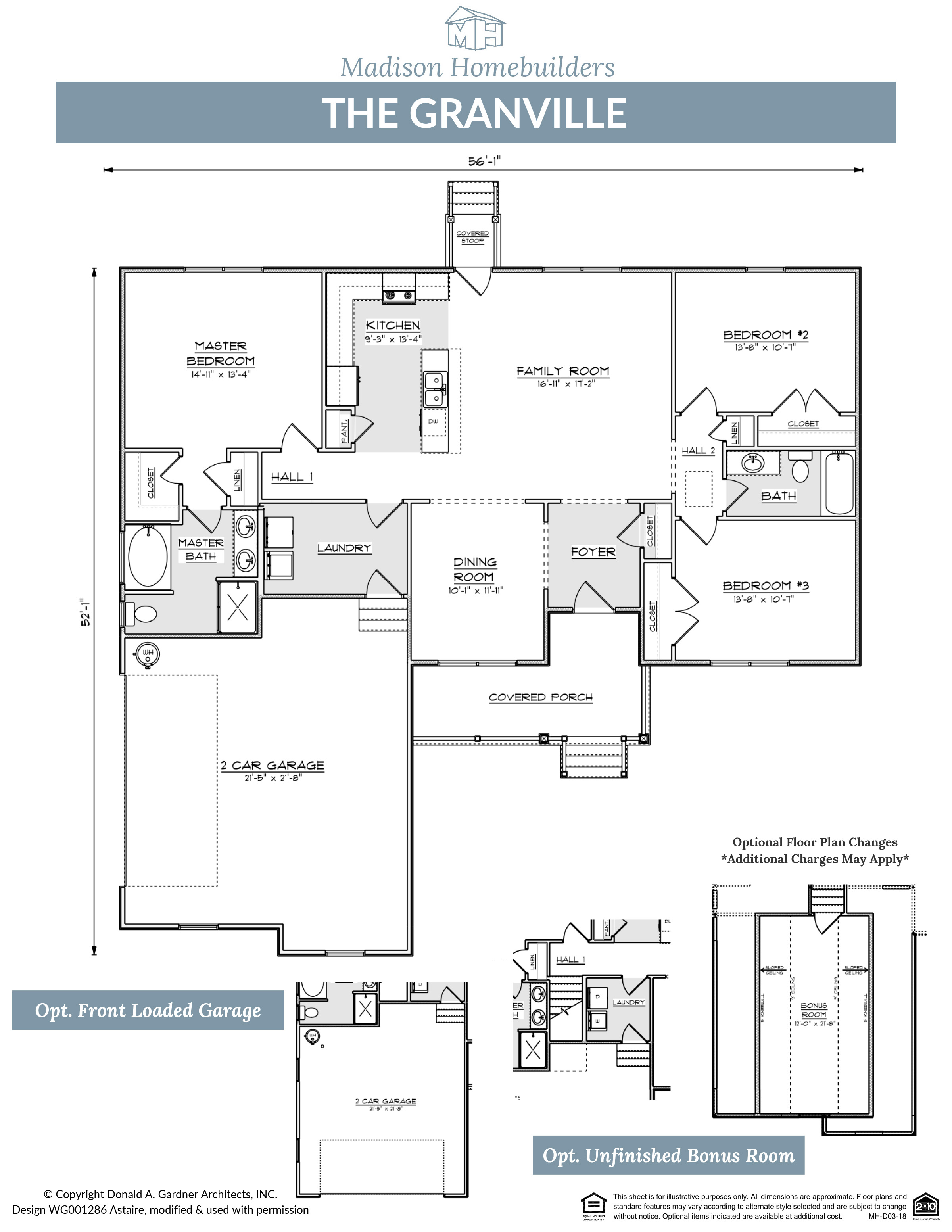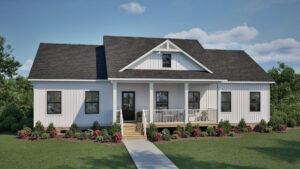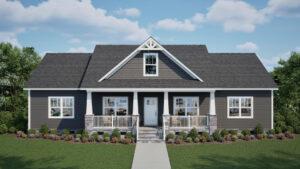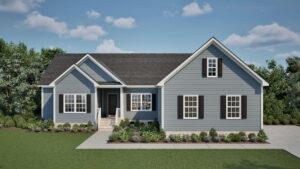Granville

Beds
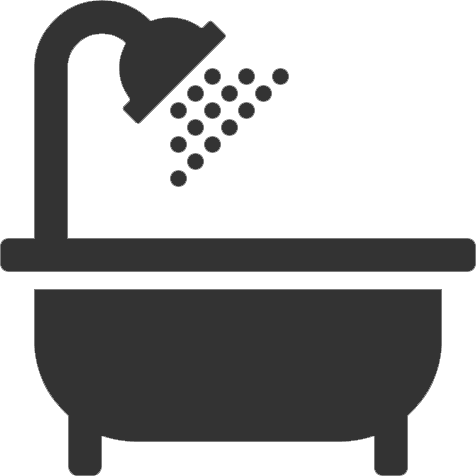
Baths
Garage
1,575 Square Feet
Form and function blend wonderfully together in this one-story, Arts-and-Crafts style house plan. A bold combination of exterior highlights draws interest to the outside, while a practical interior design creates good flow in the home’s economical floor plan. To maximize space, the foyer, great room, dining room, and kitchen open to one another. The bedrooms are split for ultimate master suite privacy, with the other family bedrooms and bath located on the opposite side of the house. The base model features a nice laundry room off of the garage entrance and the plan also allows for an optional bonus room, which can be added over the garage and finished now or finished later based on your family needs. There are 3 exterior styles to choose from- The Craftsman, The Farmhouse, and the Traditional.

