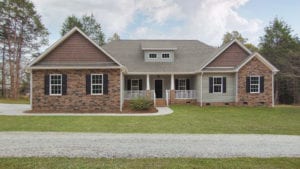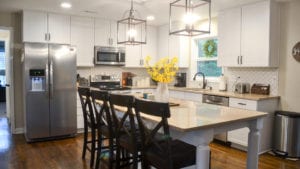With a selection of over 25 home floor plans and options for various customizations, you are sure to find a home plan that’s a great fit for your family at Madison Homebuilders. With head-turning curbside appeal, functionality, and space; the Ryan home plan has grown in popularity over the last year. The Ryan floor plan is a four bedroom, one-story home floor plan offering the square footage for whatever your family’s needs may be; such as multi-generational living, office space in order to work from home, and/or a growing family. Let’s explore the Ryan floor plan’s features to learn why this home plan has become a fan favorite.
A One-Story Floor Plan
The Ryan home floor plan is a ranch-style home so the living space and bedrooms are all on one floor making moving in and transitioning between rooms convenient, especially when helping children with school work or doing laundry. Coming in at nearly 2,200 square feet, the Ryan floor plan is spacious with multiple living rooms, four bedrooms, and also includes a side-entry garage. This model provides enough space to grow into and the option to use a bedroom as a guest room, office, or playroom. The side entry garage and front porch offer attractive curb appeal and welcome you to spend time outdoors to enjoy the mild climate in South or North Carolina.
The Ryan Floor Plan Layout – 4 Bedroom 2.5 Bath Home
The Ryan floor plan was thoughtfully created to include the space for multiple needs, including spending time outside enjoying your morning coffee on its front porch. The four bedroom floor plan with two and a half baths are designed with function in mind; the full baths convenient to the bedrooms and the half bath near the central living space, easily accessible to guests when entertaining. The spacious master is on one side of the home, offering some privacy from the rest of the home. Each of the remaining three bedrooms is a decent size and all bedrooms include windows for natural light.
Let’s do a walkthrough so you know what to expect from the Ryan home plan. Upon entering the Ryan home, the foyer greets you with a convenient coat closet on the right. The dining room is on the left across from and open to both the kitchen and foyer. From the foyer you enter the open family room and kitchen area. In the family room, you have the option to include a fireplace for extra coziness in the colder winter months. The half bath is right off of the family room for easy use while guests are visiting. An additional living room sits off of the family room which could easily be used as a den/library, office space or a mixed-use space.
Surrounding this central family living area, the large master bedroom is on the left side of the home and includes a walk-in closet and a sizable master bathroom with a double vanity and both a tub and shower. To the right of the family living space is where the three remaining bedrooms are located off of a connecting hallway, each with their own sizable closet and a shared bath. The side-entry garage has an entry into the home by the laundry area.
If you have been looking for more square footage for a playroom for the kids, a home gym, or home office space, the Ryan home floor plan offers the space and flexibility for those needs.
The Ryan home plan is also a great option if your family is growing and you’re seeking space for future children or elderly parents who may live with you now or soon.
Want to Learn More and See the Ryan Floor Plan for Yourself?
The roominess and flow of the space has earned the Ryan floor plan its increased popularity and could be a great home for you and your family for years to come. But don’t just take our word for it, get a better idea of the Ryan home by viewing the floor plan and photos of our Ryan home builds. To explore other floor plans, check out all of our Madison Homebuilders floor plans.
If you’d like to get more information about Madison Homebuilder’s floor plans and our offerings, learn more about our homebuilding process, or want to know how to make the Ryan home plan your family’s new home, contact us. We’re here to answer any questions you may have about our home plans and the homebuilding process to help make your dream home come to life.


